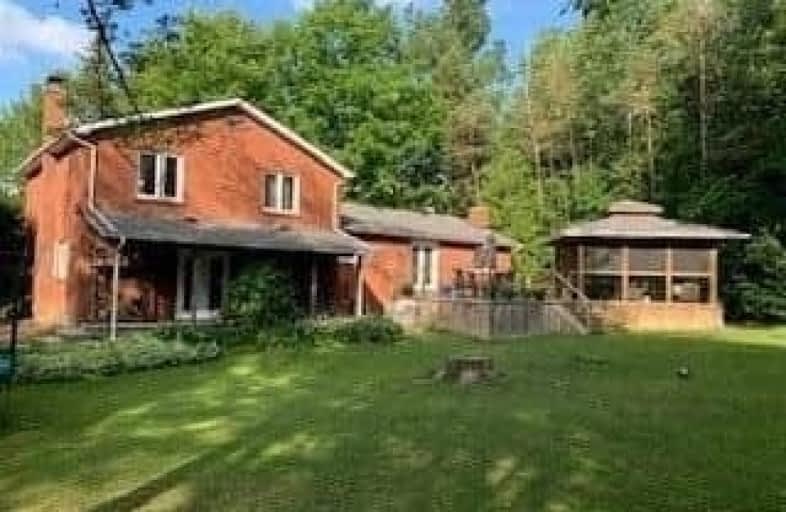Sold on Jul 24, 2020
Note: Property is not currently for sale or for rent.

-
Type: Detached
-
Style: Sidesplit 4
-
Lot Size: 150 x 290 Feet
-
Age: No Data
-
Taxes: $4,419 per year
-
Days on Site: 1 Days
-
Added: Jul 23, 2020 (1 day on market)
-
Updated:
-
Last Checked: 2 months ago
-
MLS®#: W4841863
-
Listed By: Century 21 paramount realty inc., brokerage
Welcome To This Beautiful Country Living W/Convenience Of Natural Gas**Gorgeous Move-In-Condition Detached House Situated On ( 150'Ft X 290' Ft ) Approx 1 Acre Lot *Enjoy Huge Parkland Backyard W/Deck & 16X16 Ft Screen Gazebo**Upgrd Modern Kitchen W/Stainless Steel B/I Fridge, Gas Stove & Dishwasher & Granite Top**Mbr W/6 Pcs Bathroom W/Heated Floor**Main Level Huge Family Room (Ideal For Gathering) W/Wood Fire Place, Bar & W/O To Covered Porch For Bbq**
Extras
Main Flr Modern Eat-In-Kitchen, Family Rm & Large Dining Area With Crown Moulding & Stone Fireplace Could Easily Be The Living Room**Most Window Are Replaced**Custom Concrete Driveway That Leads To The 2 Car Detached Garage**
Property Details
Facts for 19870 Horseshoe Hill Road, Caledon
Status
Days on Market: 1
Last Status: Sold
Sold Date: Jul 24, 2020
Closed Date: Sep 28, 2020
Expiry Date: Sep 30, 2020
Sold Price: $966,000
Unavailable Date: Jul 24, 2020
Input Date: Jul 23, 2020
Prior LSC: Listing with no contract changes
Property
Status: Sale
Property Type: Detached
Style: Sidesplit 4
Area: Caledon
Community: Rural Caledon
Availability Date: Tba
Inside
Bedrooms: 3
Bathrooms: 2
Kitchens: 1
Rooms: 7
Den/Family Room: Yes
Air Conditioning: None
Fireplace: Yes
Laundry Level: Lower
Central Vacuum: N
Washrooms: 2
Utilities
Electricity: Yes
Gas: Yes
Cable: No
Telephone: Yes
Building
Basement: Part Fin
Heat Type: Forced Air
Heat Source: Gas
Exterior: Brick
Elevator: N
UFFI: No
Water Supply Type: Drilled Well
Water Supply: Well
Special Designation: Unknown
Parking
Driveway: Private
Garage Spaces: 2
Garage Type: Detached
Covered Parking Spaces: 6
Total Parking Spaces: 8
Fees
Tax Year: 2019
Tax Legal Description: Pt Lt 23 Con3 Ehs Caledon As In R0422446
Taxes: $4,419
Highlights
Feature: Grnbelt/Cons
Feature: Wooded/Treed
Land
Cross Street: Horseshoe Hill / Cha
Municipality District: Caledon
Fronting On: West
Pool: None
Sewer: Septic
Lot Depth: 290 Feet
Lot Frontage: 150 Feet
Acres: .50-1.99
Waterfront: None
Rooms
Room details for 19870 Horseshoe Hill Road, Caledon
| Type | Dimensions | Description |
|---|---|---|
| Dining Main | 3.27 x 6.01 | Hardwood Floor, Crown Moulding, Window |
| Family Main | 3.59 x 3.50 | Hardwood Floor, Pot Lights, Crown Moulding |
| Kitchen Main | 3.50 x 6.95 | Hardwood Floor, Granite Counter, W/O To Deck |
| Office Main | 2.44 x 3.36 | Hardwood Floor, Crown Moulding, Window |
| Master Upper | 3.68 x 5.45 | Hardwood Floor, Semi Ensuite, Pot Lights |
| Br Upper | 2.60 x 3.49 | Hardwood Floor, Crown Moulding, Window |
| Br Upper | 2.44 x 4.01 | Hardwood Floor, Crown Moulding, Window |
| Rec Lower | 3.19 x 5.57 | Hardwood Floor, W/O To Yard, Wood Stove |
| XXXXXXXX | XXX XX, XXXX |
XXXX XXX XXXX |
$XXX,XXX |
| XXX XX, XXXX |
XXXXXX XXX XXXX |
$XXX,XXX | |
| XXXXXXXX | XXX XX, XXXX |
XXXXXXX XXX XXXX |
|
| XXX XX, XXXX |
XXXXXX XXX XXXX |
$XXX,XXX | |
| XXXXXXXX | XXX XX, XXXX |
XXXXXXX XXX XXXX |
|
| XXX XX, XXXX |
XXXXXX XXX XXXX |
$XXX,XXX | |
| XXXXXXXX | XXX XX, XXXX |
XXXXXXXX XXX XXXX |
|
| XXX XX, XXXX |
XXXXXX XXX XXXX |
$XXX,XXX |
| XXXXXXXX XXXX | XXX XX, XXXX | $966,000 XXX XXXX |
| XXXXXXXX XXXXXX | XXX XX, XXXX | $899,900 XXX XXXX |
| XXXXXXXX XXXXXXX | XXX XX, XXXX | XXX XXXX |
| XXXXXXXX XXXXXX | XXX XX, XXXX | $979,900 XXX XXXX |
| XXXXXXXX XXXXXXX | XXX XX, XXXX | XXX XXXX |
| XXXXXXXX XXXXXX | XXX XX, XXXX | $999,000 XXX XXXX |
| XXXXXXXX XXXXXXXX | XXX XX, XXXX | XXX XXXX |
| XXXXXXXX XXXXXX | XXX XX, XXXX | $999,000 XXX XXXX |

Alton Public School
Elementary: PublicSt Peter Separate School
Elementary: CatholicPrincess Margaret Public School
Elementary: PublicParkinson Centennial School
Elementary: PublicCaledon Central Public School
Elementary: PublicIsland Lake Public School
Elementary: PublicDufferin Centre for Continuing Education
Secondary: PublicErin District High School
Secondary: PublicSt Thomas Aquinas Catholic Secondary School
Secondary: CatholicRobert F Hall Catholic Secondary School
Secondary: CatholicWestside Secondary School
Secondary: PublicOrangeville District Secondary School
Secondary: Public

