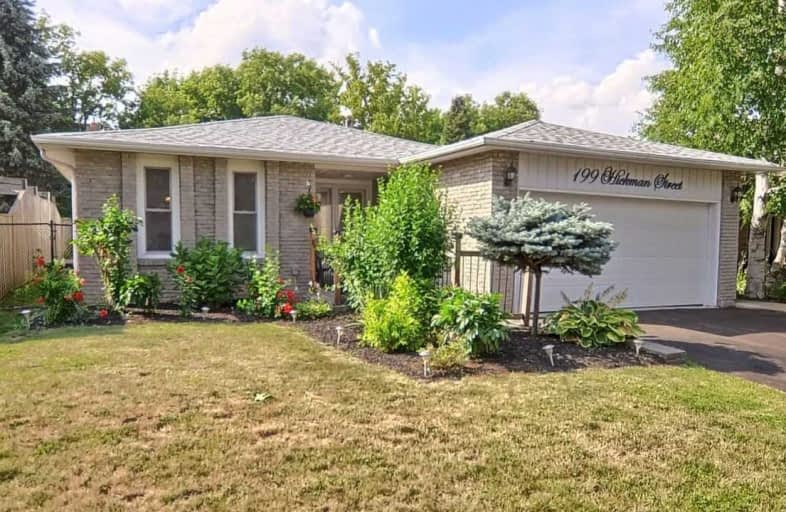
Holy Family School
Elementary: Catholic
1.71 km
Ellwood Memorial Public School
Elementary: Public
1.43 km
James Bolton Public School
Elementary: Public
1.06 km
Allan Drive Middle School
Elementary: Public
2.12 km
St Nicholas Elementary School
Elementary: Catholic
1.24 km
St. John Paul II Catholic Elementary School
Elementary: Catholic
1.31 km
Robert F Hall Catholic Secondary School
Secondary: Catholic
9.26 km
Humberview Secondary School
Secondary: Public
1.38 km
St. Michael Catholic Secondary School
Secondary: Catholic
1.84 km
Sandalwood Heights Secondary School
Secondary: Public
12.52 km
Cardinal Ambrozic Catholic Secondary School
Secondary: Catholic
11.26 km
Mayfield Secondary School
Secondary: Public
11.91 km








