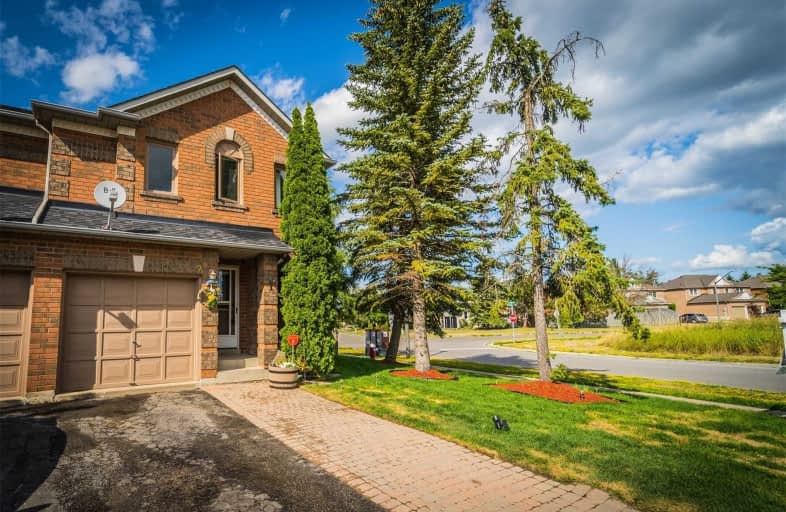Sold on Aug 12, 2019
Note: Property is not currently for sale or for rent.

-
Type: Att/Row/Twnhouse
-
Style: 2-Storey
-
Size: 1500 sqft
-
Lot Size: 33.18 x 109.71 Feet
-
Age: No Data
-
Taxes: $3,409 per year
-
Days on Site: 3 Days
-
Added: Sep 23, 2019 (3 days on market)
-
Updated:
-
Last Checked: 3 months ago
-
MLS®#: W4542902
-
Listed By: Century 21 millennium inc., brokerage
This Is Beyond A Fabulous Deal! Freehold End Unit Townhouse Situation In Bolton's Most Sought After North Hill Area. Great Back And Side Yards And Parking For 3 Vehicles, Partially Finished Basement, With Rough In 3Pc Bathroom, Spacious Main Level With Gas Fireplace, Newer Laminate Flooring, Great Kitchen With Breakfast Bar, Ceramic Flooring, Ceramic Back-Splash, Very Spacious Living Room And Dining Area With Walk Out To Back Yard & 2Pc Powder Room.
Extras
Huge Master With Extra Large 4Pc Ensuite With Corner Tub And Separate Shower, Walk In Closet, Broadloom On The Upper Level Needs Replaced.
Property Details
Facts for 2 Alderbrook Place, Caledon
Status
Days on Market: 3
Last Status: Sold
Sold Date: Aug 12, 2019
Closed Date: Sep 11, 2019
Expiry Date: Dec 31, 2019
Sold Price: $587,500
Unavailable Date: Aug 12, 2019
Input Date: Aug 09, 2019
Prior LSC: Listing with no contract changes
Property
Status: Sale
Property Type: Att/Row/Twnhouse
Style: 2-Storey
Size (sq ft): 1500
Area: Caledon
Community: Bolton North
Availability Date: 30 Tba
Inside
Bedrooms: 3
Bedrooms Plus: 1
Bathrooms: 3
Kitchens: 1
Rooms: 6
Den/Family Room: No
Air Conditioning: Central Air
Fireplace: Yes
Laundry Level: Lower
Washrooms: 3
Building
Basement: Part Fin
Heat Type: Forced Air
Heat Source: Gas
Exterior: Brick
Water Supply: Municipal
Special Designation: Unknown
Parking
Driveway: Private
Garage Spaces: 1
Garage Type: Attached
Covered Parking Spaces: 2
Total Parking Spaces: 3
Fees
Tax Year: 2018
Tax Legal Description: Pt Blk 2 Pln M1174 Rp 43R 21241 Pts 32,67
Taxes: $3,409
Highlights
Feature: Fenced Yard
Feature: Rec Centre
Feature: School
Feature: School Bus Route
Land
Cross Street: Andrew Edward Brocke
Municipality District: Caledon
Fronting On: East
Pool: None
Sewer: Sewers
Lot Depth: 109.71 Feet
Lot Frontage: 33.18 Feet
Zoning: Kingsview/Columb
Additional Media
- Virtual Tour: http://www.2Alderbrook.com/unbranded/
Rooms
Room details for 2 Alderbrook Place, Caledon
| Type | Dimensions | Description |
|---|---|---|
| Living Main | 3.90 x 5.55 | Gas Fireplace, Laminate, W/O To Yard |
| Dining Main | 2.85 x 3.75 | Open Concept, Laminate, Combined W/Living |
| Kitchen Main | 2.10 x 3.10 | Ceramic Floor, Backsplash |
| Master Upper | 4.55 x 4.90 | 4 Pc Ensuite, Broadloom, W/I Closet |
| 2nd Br Upper | 2.66 x 3.40 | Broadloom, Double Closet |
| 3rd Br Upper | 2.66 x 2.95 | Broadloom, Double Closet |
| Family Lower | - | |
| 4th Br Lower | - |
| XXXXXXXX | XXX XX, XXXX |
XXXX XXX XXXX |
$XXX,XXX |
| XXX XX, XXXX |
XXXXXX XXX XXXX |
$XXX,XXX |
| XXXXXXXX XXXX | XXX XX, XXXX | $587,500 XXX XXXX |
| XXXXXXXX XXXXXX | XXX XX, XXXX | $589,900 XXX XXXX |

Holy Family School
Elementary: CatholicEllwood Memorial Public School
Elementary: PublicJames Bolton Public School
Elementary: PublicAllan Drive Middle School
Elementary: PublicSt Nicholas Elementary School
Elementary: CatholicSt. John Paul II Catholic Elementary School
Elementary: CatholicRobert F Hall Catholic Secondary School
Secondary: CatholicHumberview Secondary School
Secondary: PublicSt. Michael Catholic Secondary School
Secondary: CatholicSandalwood Heights Secondary School
Secondary: PublicCardinal Ambrozic Catholic Secondary School
Secondary: CatholicMayfield Secondary School
Secondary: Public

