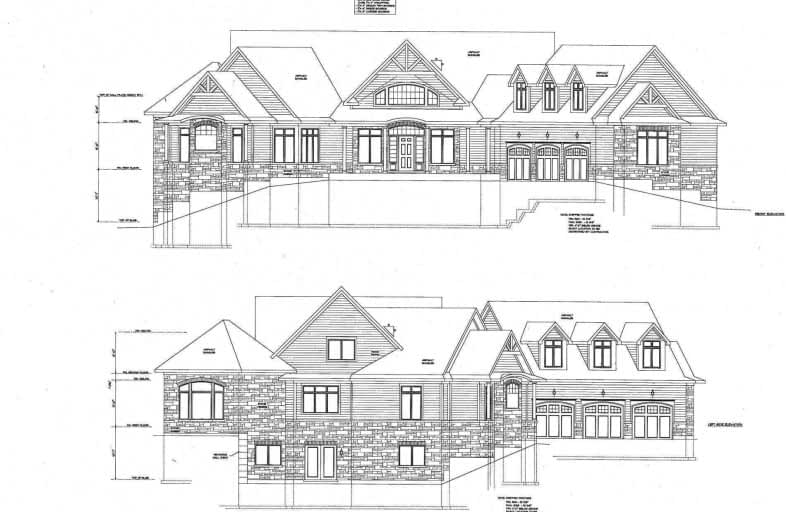Removed on Aug 09, 2019
Note: Property is not currently for sale or for rent.

-
Type: Detached
-
Style: 2-Storey
-
Size: 5000 sqft
-
Lot Size: 3.31 x 0 Acres
-
Age: New
-
Days on Site: 206 Days
-
Added: Sep 07, 2019 (6 months on market)
-
Updated:
-
Last Checked: 3 months ago
-
MLS®#: W4336410
-
Listed By: Re/max realty specialists inc., brokerage
6 Bedroom 5150 Sqft Custom Estate Home With 3.31 Acres To Be Built By Caledon's Premier Builder Fairmost Homes. A Beamed Great Room With Soaring Windows, Two Lofts One On Either End Of The Home Easily Used As Guest Area Or Bedrooms. A Lavish Master On The Main Floor, Massive Trim, Crown Moulding, Basement W/Heated Floors. Buyer Will Have Choices Of Finishing And Can Even Change The Plan Depending On Stage Of Construction. *Same Model Built By The Builder*
Extras
**Tarion Warranty Included** Price Will Vary Depending On Additional Upgrades. Final Build Does Not Include Paved Drive Or Degree Of Landscaping & May Not Be Exactly As Shown Depending On Buyers Choices. *Builder Has Other Models Available*
Property Details
Facts for 2 Berney Drive, Caledon
Status
Days on Market: 206
Last Status: Suspended
Sold Date: Jun 16, 2025
Closed Date: Nov 30, -0001
Expiry Date: Sep 30, 2019
Unavailable Date: Aug 09, 2019
Input Date: Jan 14, 2019
Prior LSC: Listing with no contract changes
Property
Status: Sale
Property Type: Detached
Style: 2-Storey
Size (sq ft): 5000
Age: New
Area: Caledon
Community: Rural Caledon
Availability Date: Oct 20th
Inside
Bedrooms: 6
Bathrooms: 5
Kitchens: 1
Rooms: 20
Den/Family Room: Yes
Air Conditioning: Central Air
Fireplace: Yes
Washrooms: 5
Utilities
Electricity: Available
Gas: Available
Cable: Available
Telephone: Available
Building
Basement: Part Fin
Basement 2: W/O
Heat Type: Forced Air
Heat Source: Propane
Exterior: Brick
Exterior: Stone
Water Supply: Well
Special Designation: Unknown
Parking
Driveway: Private
Garage Spaces: 3
Garage Type: Built-In
Covered Parking Spaces: 10
Total Parking Spaces: 13
Fees
Tax Year: 2018
Tax Legal Description: Pcl 1-1 Sec M323, Lt 1 Pl M323
Highlights
Feature: Library
Feature: Rolling
Feature: School
Feature: Wooded/Treed
Land
Cross Street: Airport Rd & Berney
Municipality District: Caledon
Fronting On: East
Pool: None
Sewer: Septic
Lot Frontage: 3.31 Acres
Acres: 2-4.99
Waterfront: None
| XXXXXXXX | XXX XX, XXXX |
XXXX XXX XXXX |
$XXX,XXX |
| XXX XX, XXXX |
XXXXXX XXX XXXX |
$XXX,XXX | |
| XXXXXXXX | XXX XX, XXXX |
XXXXXXX XXX XXXX |
|
| XXX XX, XXXX |
XXXXXX XXX XXXX |
$X,XXX,XXX |
| XXXXXXXX XXXX | XXX XX, XXXX | $750,000 XXX XXXX |
| XXXXXXXX XXXXXX | XXX XX, XXXX | $799,000 XXX XXXX |
| XXXXXXXX XXXXXXX | XXX XX, XXXX | XXX XXXX |
| XXXXXXXX XXXXXX | XXX XX, XXXX | $2,249,000 XXX XXXX |

Macville Public School
Elementary: PublicCaledon East Public School
Elementary: PublicCaledon Central Public School
Elementary: PublicPalgrave Public School
Elementary: PublicSt Cornelius School
Elementary: CatholicHerb Campbell Public School
Elementary: PublicSt Thomas Aquinas Catholic Secondary School
Secondary: CatholicRobert F Hall Catholic Secondary School
Secondary: CatholicHumberview Secondary School
Secondary: PublicSt. Michael Catholic Secondary School
Secondary: CatholicLouise Arbour Secondary School
Secondary: PublicMayfield Secondary School
Secondary: Public

