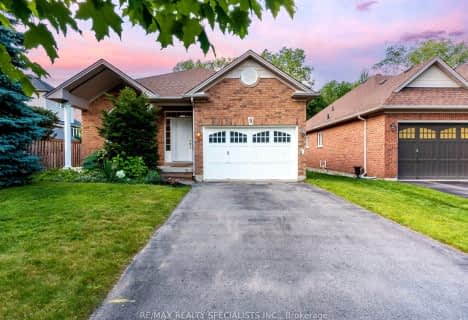
Macville Public School
Elementary: Public
7.39 km
Caledon East Public School
Elementary: Public
2.18 km
Caledon Central Public School
Elementary: Public
8.99 km
Palgrave Public School
Elementary: Public
7.95 km
St Cornelius School
Elementary: Catholic
1.20 km
Herb Campbell Public School
Elementary: Public
10.54 km
Robert F Hall Catholic Secondary School
Secondary: Catholic
1.16 km
Humberview Secondary School
Secondary: Public
10.83 km
St. Michael Catholic Secondary School
Secondary: Catholic
9.70 km
Louise Arbour Secondary School
Secondary: Public
15.95 km
St Marguerite d'Youville Secondary School
Secondary: Catholic
16.34 km
Mayfield Secondary School
Secondary: Public
13.97 km



