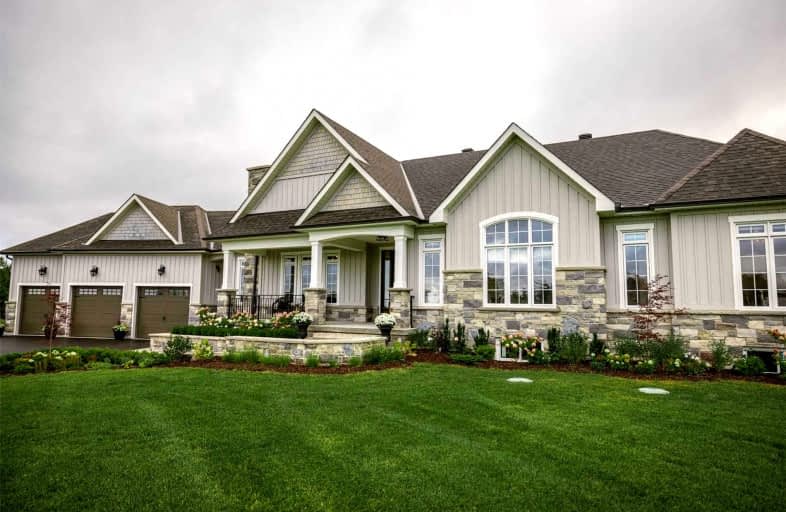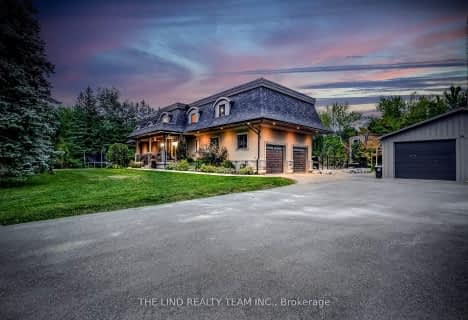

Sir William Osler Public School
Elementary: PublicHon Earl Rowe Public School
Elementary: PublicSt. Teresa of Calcutta Catholic School
Elementary: CatholicChris Hadfield Public School
Elementary: PublicCookstown Central Public School
Elementary: PublicFieldcrest Elementary School
Elementary: PublicBradford Campus
Secondary: PublicÉcole secondaire Roméo Dallaire
Secondary: PublicHoly Trinity High School
Secondary: CatholicBradford District High School
Secondary: PublicSt Peter's Secondary School
Secondary: CatholicNantyr Shores Secondary School
Secondary: Public- 4 bath
- 4 bed
- 3500 sqft
70 Kilkenny Trail South, Bradford West Gwillimbury, Ontario • L3Z 3C5 • Rural Bradford West Gwillimbury
- 6 bath
- 5 bed
- 3500 sqft
2749 13th Line, Bradford West Gwillimbury, Ontario • L0L 1R0 • Rural Bradford West Gwillimbury



