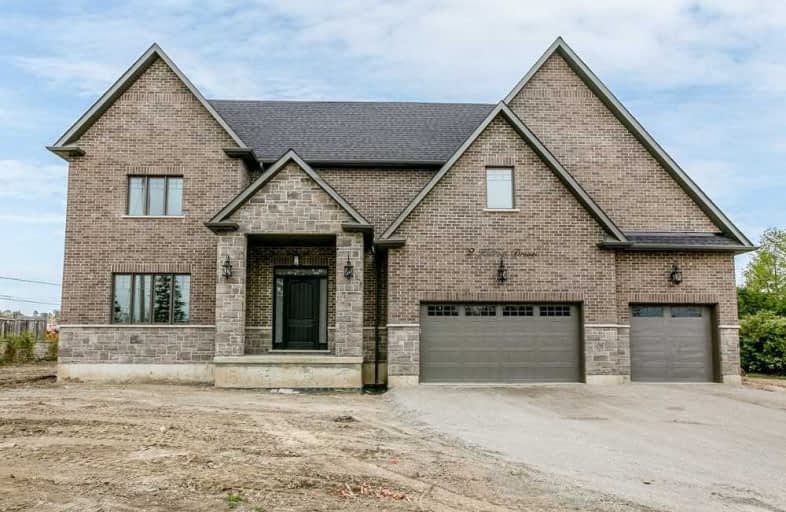
Macville Public School
Elementary: Public
6.11 km
Caledon East Public School
Elementary: Public
0.29 km
Palgrave Public School
Elementary: Public
9.33 km
St Cornelius School
Elementary: Catholic
3.08 km
St Nicholas Elementary School
Elementary: Catholic
8.27 km
Herb Campbell Public School
Elementary: Public
8.79 km
Robert F Hall Catholic Secondary School
Secondary: Catholic
0.89 km
Humberview Secondary School
Secondary: Public
10.31 km
St. Michael Catholic Secondary School
Secondary: Catholic
9.33 km
Louise Arbour Secondary School
Secondary: Public
14.06 km
St Marguerite d'Youville Secondary School
Secondary: Catholic
14.44 km
Mayfield Secondary School
Secondary: Public
12.08 km





