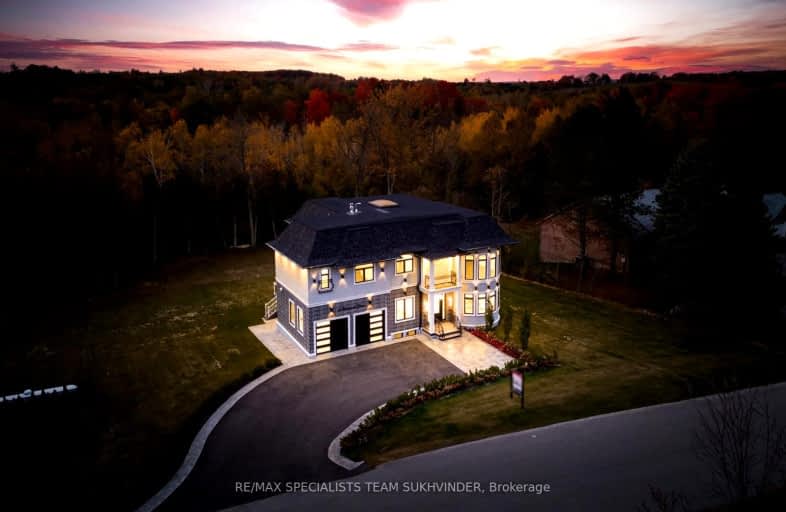Car-Dependent
- Most errands require a car.
Somewhat Bikeable
- Almost all errands require a car.

Macville Public School
Elementary: PublicCaledon East Public School
Elementary: PublicCaledon Central Public School
Elementary: PublicPalgrave Public School
Elementary: PublicSt Cornelius School
Elementary: CatholicHerb Campbell Public School
Elementary: PublicRobert F Hall Catholic Secondary School
Secondary: CatholicHumberview Secondary School
Secondary: PublicSt. Michael Catholic Secondary School
Secondary: CatholicLouise Arbour Secondary School
Secondary: PublicSt Marguerite d'Youville Secondary School
Secondary: CatholicMayfield Secondary School
Secondary: Public-
The James Mccarty Pub
16832-16998 Airport Road, Caledon, ON L7C 2W9 0.81km -
The Humber River Pub
62 Queen Street N, Caledon, ON L7E 1B9 10.93km -
St Louis Bar and Grill
301 Queen Street S, Unit 1, Caledon, ON L7E 2B5 11.83km
-
Caledon Hills Coffee Company
Caledon East, ON 1.13km -
Palgrave Cafe And Sandwich Shoppe
17222 Peel Regional Road 50, Caledon, ON L0N 1P0 8.75km -
Starbucks
19854 Airport Road, Caledon, ON L7K 0A1 10.76km
-
Kingdom of Iron
14 McEwan Drive W, Unit 4, Bolton, ON L7E 1H1 12.98km -
Anytime Fitness
12730 Hwy 50, Unit 2, Bolton, ON L7E 4G1 13km -
Orangetheory Fitness
196 McEwan Road E, Unit 13, Bolton, ON L7E 4E5 13.55km
-
Bolton Clinic Pharmacy
30 Martha Street, Bolton, ON L7E 5V1 11.69km -
Zehrs
487 Queen Street S, Bolton, ON L7E 2B4 12.07km -
Shoppers Drug Mart
1 Queensgate Boulevard, Bolton, ON L7E 2X7 12.31km
-
Villa Caledon Inn
16626 Airport Rd, Caledon East, ON L7C 2W9 0.85km -
Pizza Hut
16057 Airport Road, Caledon, ON L7C 1K4 0.89km -
Tom's Family Restaurant
16033 Airport Road, Caledon East, ON L7C 1E7 1.01km
-
Trinity Common Mall
210 Great Lakes Drive, Brampton, ON L6R 2K7 18.41km -
Orangeville Mall
150 First Street, Orangeville, ON L9W 3T7 18.99km -
Centennial Mall
227 Vodden Street E, Brampton, ON L6V 1N2 21.68km
-
Zehrs
487 Queen Street S, Bolton, ON L7E 2B4 12.07km -
Garden Foods
501 Queen Street S, Bolton, ON L7E 1A1 12.12km -
Sobeys
10970 Airport Road, Brampton, ON L6R 0E1 14.71km
-
Hockley General Store and Restaurant
994227 Mono Adjala Townline, Mono, ON L9W 2Z2 17.69km -
LCBO
170 Sandalwood Pky E, Brampton, ON L6Z 1Y5 17.91km -
LCBO
8260 Highway 27, York Regional Municipality, ON L4H 0R9 21.54km
-
The Fireplace Stop
6048 Highway 9 & 27, Schomberg, ON L0G 1T0 21.71km -
Dr HVAC
1-215 Advance Boulevard, Brampton, ON L6T 4V9 25.35km -
The Fireside Group
71 Adesso Drive, Unit 2, Vaughan, ON L4K 3C7 30.19km
-
Landmark Cinemas 7 Bolton
194 McEwan Drive E, Caledon, ON L7E 4E5 13.56km -
SilverCity Brampton Cinemas
50 Great Lakes Drive, Brampton, ON L6R 2K7 18.23km -
Rose Theatre Brampton
1 Theatre Lane, Brampton, ON L6V 0A3 23.06km
-
Caledon Public Library
150 Queen Street S, Bolton, ON L7E 1E3 11.36km -
Brampton Library, Springdale Branch
10705 Bramalea Rd, Brampton, ON L6R 0C1 16.05km -
Orangeville Public Library
1 Mill Street, Orangeville, ON L9W 2M2 18.2km
-
Headwaters Health Care Centre
100 Rolling Hills Drive, Orangeville, ON L9W 4X9 16.45km -
Brampton Civic Hospital
2100 Bovaird Drive, Brampton, ON L6R 3J7 18.15km -
William Osler Hospital
Bovaird Drive E, Brampton, ON 18.13km
-
Dicks Dam Park
Caledon ON 10.35km -
Sesquicentennial Park
11166 Bramalea Rd (Countryside Dr and Bramalea Rd), Brampton ON 15.16km -
Heart Lake Conservation Area
10818 Heart Lake Rd (Sandalwood Parkway), Brampton ON L6Z 0B3 16.86km
-
TD Canada Trust ATM
12684 50 Hwy, Bolton ON L7E 1L9 13.16km -
RBC Royal Bank
11805 Bramalea Rd, Brampton ON L6R 3S9 14.14km -
Scotiabank
160 Yellow Avens Blvd (at Airport Rd.), Brampton ON L6R 0M5 15.36km
- 9 bath
- 6 bed
- 3500 sqft
35 Arthur Griffin Crescent, Caledon, Ontario • L7C 4E9 • Caledon East
- 6 bath
- 5 bed
- 3500 sqft
67 James Walker Avenue, Caledon, Ontario • L7C 4M8 • Caledon East
- 6 bath
- 5 bed
- 3500 sqft
80 James Walker Avenue, Caledon, Ontario • L7C 4N1 • Caledon East








