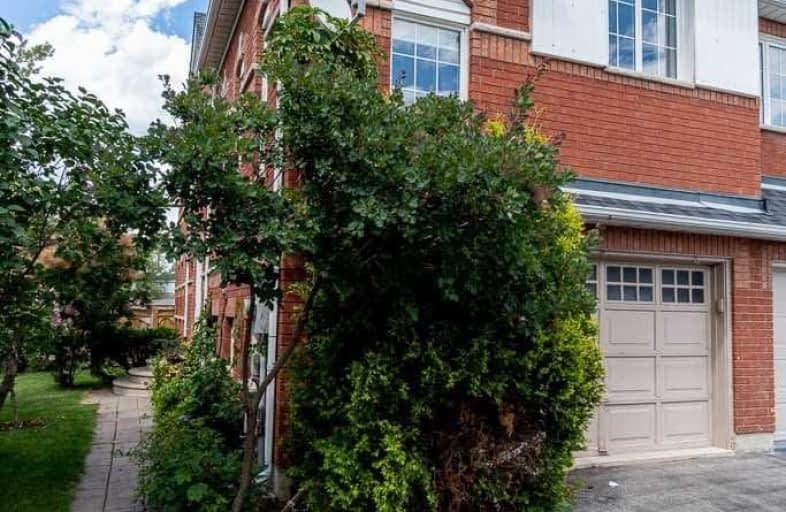Sold on Aug 17, 2020
Note: Property is not currently for sale or for rent.

-
Type: Semi-Detached
-
Style: 2-Storey
-
Size: 1500 sqft
-
Lot Size: 37.73 x 106.63 Feet
-
Age: 16-30 years
-
Taxes: $3,650 per year
-
Days on Site: 10 Days
-
Added: Aug 07, 2020 (1 week on market)
-
Updated:
-
Last Checked: 2 months ago
-
MLS®#: W4861471
-
Listed By: Re/max urban toronto team realty inc., brokerage
Welcome To This Never Before Offered, Large Corner Lot 3 Bedroom Semi In Sought After Bolton West! Bright, Beautiful And Private With So Many Windows, This Rare Layout Feels More Like A Detached Home Than A Semi! Open Kitchen With Updated Stainless Steel Appliances, Gas Stove And Granite Countertops. Huge Master Retreat With Recently Updated Ensuite Bath And Two Great Sized Rooms For The Kids! Fully Finished Basement With Gas Fp - Pot Light Galore!
Extras
Beautifully Kept Side And Rear Yards, Complete W/ Fruit Trees! Family Friendly, Close To Schools, Parks&Services. Elfs,Cac, Fridge, Gas Stove, B/I Dishwsher, Washer, Dryer, Storage Shed, Window Coverings, Furnace, Hwt(Rental), Electric Gdo.
Property Details
Facts for 2 Jack Kenny Court, Caledon
Status
Days on Market: 10
Last Status: Sold
Sold Date: Aug 17, 2020
Closed Date: Oct 19, 2020
Expiry Date: Oct 07, 2020
Sold Price: $752,000
Unavailable Date: Aug 17, 2020
Input Date: Aug 07, 2020
Prior LSC: Listing with no contract changes
Property
Status: Sale
Property Type: Semi-Detached
Style: 2-Storey
Size (sq ft): 1500
Age: 16-30
Area: Caledon
Community: Bolton West
Availability Date: Flexible
Inside
Bedrooms: 3
Bathrooms: 3
Kitchens: 1
Rooms: 6
Den/Family Room: Yes
Air Conditioning: Central Air
Fireplace: Yes
Laundry Level: Main
Central Vacuum: N
Washrooms: 3
Utilities
Electricity: Available
Gas: Available
Cable: Available
Telephone: Available
Building
Basement: Finished
Heat Type: Forced Air
Heat Source: Gas
Exterior: Brick
Exterior: Brick Front
Elevator: N
UFFI: No
Water Supply: Municipal
Special Designation: Unknown
Other Structures: Garden Shed
Parking
Driveway: Private
Garage Spaces: 1
Garage Type: Attached
Covered Parking Spaces: 2
Total Parking Spaces: 3
Fees
Tax Year: 2019
Tax Legal Description: Pt Lt 26 Pl 43M-1375, Des Pts 69, 70 Pl 43R-24114;
Taxes: $3,650
Highlights
Feature: Cul De Sac
Feature: Fenced Yard
Feature: Park
Feature: Rec Centre
Feature: School
Feature: School Bus Route
Land
Cross Street: Harvest Moon/Grapevi
Municipality District: Caledon
Fronting On: East
Pool: None
Sewer: Sewers
Lot Depth: 106.63 Feet
Lot Frontage: 37.73 Feet
Rooms
Room details for 2 Jack Kenny Court, Caledon
| Type | Dimensions | Description |
|---|---|---|
| Kitchen Main | 5.13 x 3.48 | W/O To Deck, O/Looks Backyard, Tile Floor |
| Living Main | 6.07 x 5.15 | W/O To Yard, Hardwood Floor |
| Office In Betwn | 3.67 x 2.13 | Hardwood Floor, Hardwood Floor |
| Master 2nd | 5.14 x 3.64 | Closet, 4 Pc Ensuite |
| 2nd Br 2nd | 2.88 x 4.01 | Closet |
| 3rd Br 2nd | 3.26 x 3.27 | Closet |
| Bathroom 2nd | 2.36 x 1.61 | 4 Pc Ensuite, Tile Floor, Glass Doors |
| Bathroom 2nd | 2.55 x 1.51 | 4 Pc Bath, Tile Floor |
| Living Lower | 4.87 x 9.43 | Gas Fireplace, Laminate, Pot Lights |
| Laundry In Betwn | 2.03 x 1.66 | Laundry Sink, Tile Floor |
| Bathroom In Betwn | 1.93 x 0.94 | 2 Pc Bath, Tile Floor |
| XXXXXXXX | XXX XX, XXXX |
XXXX XXX XXXX |
$XXX,XXX |
| XXX XX, XXXX |
XXXXXX XXX XXXX |
$XXX,XXX |
| XXXXXXXX XXXX | XXX XX, XXXX | $752,000 XXX XXXX |
| XXXXXXXX XXXXXX | XXX XX, XXXX | $749,900 XXX XXXX |

Holy Family School
Elementary: CatholicEllwood Memorial Public School
Elementary: PublicJames Bolton Public School
Elementary: PublicAllan Drive Middle School
Elementary: PublicSt Nicholas Elementary School
Elementary: CatholicSt. John Paul II Catholic Elementary School
Elementary: CatholicHumberview Secondary School
Secondary: PublicSt. Michael Catholic Secondary School
Secondary: CatholicSandalwood Heights Secondary School
Secondary: PublicCardinal Ambrozic Catholic Secondary School
Secondary: CatholicLouise Arbour Secondary School
Secondary: PublicMayfield Secondary School
Secondary: Public- 4 bath
- 3 bed
- 1100 sqft
26 Coolspring Crescent, Caledon, Ontario • L7E 1W6 • Bolton East



