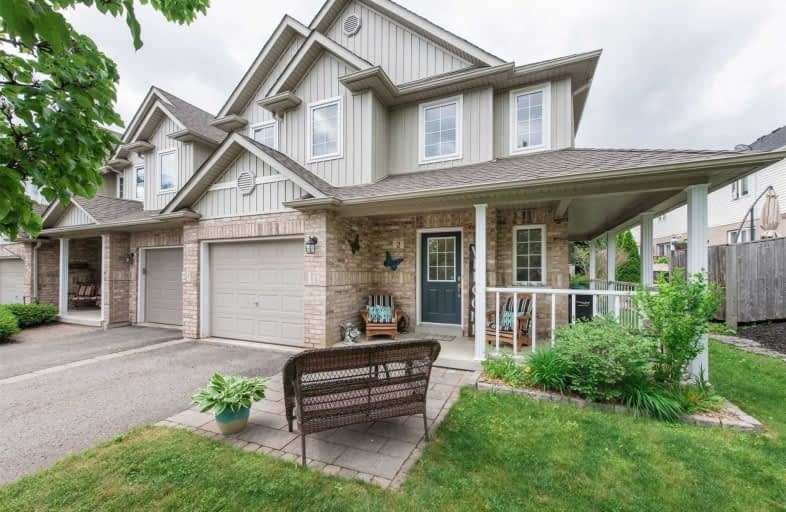Sold on Jun 26, 2020
Note: Property is not currently for sale or for rent.

-
Type: Att/Row/Twnhouse
-
Style: 2-Storey
-
Size: 1500 sqft
-
Lot Size: 40.68 x 80.41 Feet
-
Age: No Data
-
Taxes: $3,356 per year
-
Days on Site: 1 Days
-
Added: Jun 25, 2020 (1 day on market)
-
Updated:
-
Last Checked: 2 months ago
-
MLS®#: W4807401
-
Listed By: Coldwell banker select real estate, brokerage
End Unit Townhouse With Wrap Around Porch In Sought After Neighbourhood In Caledon East, Walking Distance To Amenities. Gorgeous Private Backyard With Deck, Hot Tub And Beautiful Gardens. Three Good Sized Bedrooms, Two And Half Baths And Partly Finished Basement With Rough In Plumbing. Bright, Open Concept And Spotlessly Clean And Well Maintained. Entrance From House To Garage. Shingles Replaced 2016. Great Opportunity!
Extras
Fridge, Stove, B/I Dw, Washer, Dryer, Water Softener, Gdo & Remotes, All Window Blinds, All Elf's, Cvac, Cac & Hot Tub. Hwt Is A Rental. Note: Mtn Fees Cover All Common Area's Not Your Personal Garden & Driveway. Maintenance Fees $122/Month
Property Details
Facts for 2 McKinley Crescent, Caledon
Status
Days on Market: 1
Last Status: Sold
Sold Date: Jun 26, 2020
Closed Date: Aug 20, 2020
Expiry Date: Sep 30, 2020
Sold Price: $700,000
Unavailable Date: Jun 26, 2020
Input Date: Jun 25, 2020
Prior LSC: Listing with no contract changes
Property
Status: Sale
Property Type: Att/Row/Twnhouse
Style: 2-Storey
Size (sq ft): 1500
Area: Caledon
Community: Caledon East
Availability Date: 60 Days
Inside
Bedrooms: 3
Bathrooms: 3
Kitchens: 1
Rooms: 6
Den/Family Room: No
Air Conditioning: Central Air
Fireplace: No
Laundry Level: Lower
Central Vacuum: Y
Washrooms: 3
Utilities
Electricity: Yes
Gas: Yes
Cable: Yes
Telephone: Yes
Building
Basement: Part Fin
Heat Type: Forced Air
Heat Source: Gas
Exterior: Alum Siding
Exterior: Brick
Elevator: N
Water Supply: Municipal
Physically Handicapped-Equipped: N
Special Designation: Unknown
Retirement: N
Parking
Driveway: Private
Garage Spaces: 1
Garage Type: Built-In
Covered Parking Spaces: 1
Total Parking Spaces: 2
Fees
Tax Year: 2019
Tax Legal Description: Plan 43M1481 Pt Blk 45 Rp 43R28600 Parts 40 And 41
Taxes: $3,356
Highlights
Feature: Cul De Sac
Feature: Fenced Yard
Feature: Library
Feature: Park
Feature: School
Land
Cross Street: Airport Rd/Leamster
Municipality District: Caledon
Fronting On: West
Pool: None
Sewer: Sewers
Lot Depth: 80.41 Feet
Lot Frontage: 40.68 Feet
Acres: < .50
Zoning: Residential
Additional Media
- Virtual Tour: http://tours.modernimageryphotographystudio.com/ub/164791
Rooms
Room details for 2 McKinley Crescent, Caledon
| Type | Dimensions | Description |
|---|---|---|
| Kitchen Main | 3.05 x 7.20 | Ceramic Floor, Breakfast Bar |
| Breakfast Main | - | Ceramic Floor, W/O To Deck |
| Living Main | 3.82 x 6.38 | Broadloom, Open Concept, Picture Window |
| Master Upper | 4.30 x 5.05 | Broadloom, 3 Pc Ensuite, W/I Closet |
| 2nd Br Upper | 3.25 x 4.80 | Broadloom, Closet, Window |
| 3rd Br Upper | 3.75 x 3.82 | Broadloom, Double Closet, Window |
| Rec Lower | 3.82 x 4.88 | Broadloom, Pot Lights |
| Exercise Lower | - | Window |
| XXXXXXXX | XXX XX, XXXX |
XXXX XXX XXXX |
$XXX,XXX |
| XXX XX, XXXX |
XXXXXX XXX XXXX |
$XXX,XXX |
| XXXXXXXX XXXX | XXX XX, XXXX | $700,000 XXX XXXX |
| XXXXXXXX XXXXXX | XXX XX, XXXX | $669,000 XXX XXXX |

Macville Public School
Elementary: PublicCaledon East Public School
Elementary: PublicCaledon Central Public School
Elementary: PublicPalgrave Public School
Elementary: PublicSt Cornelius School
Elementary: CatholicHerb Campbell Public School
Elementary: PublicRobert F Hall Catholic Secondary School
Secondary: CatholicHumberview Secondary School
Secondary: PublicSt. Michael Catholic Secondary School
Secondary: CatholicLouise Arbour Secondary School
Secondary: PublicSt Marguerite d'Youville Secondary School
Secondary: CatholicMayfield Secondary School
Secondary: Public

