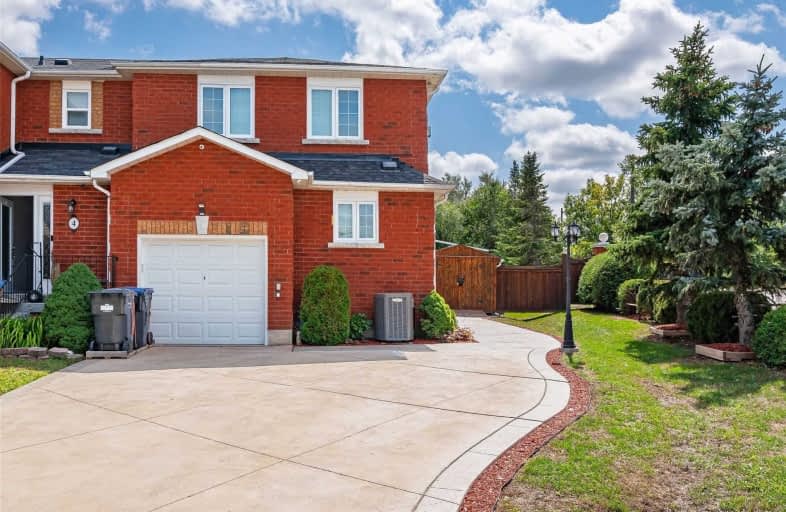Sold on Sep 05, 2020
Note: Property is not currently for sale or for rent.

-
Type: Att/Row/Twnhouse
-
Style: 2-Storey
-
Lot Size: 36.71 x 128.6 Feet
-
Age: No Data
-
Taxes: $3,250 per year
-
Days on Site: 7 Days
-
Added: Aug 29, 2020 (1 week on market)
-
Updated:
-
Last Checked: 2 months ago
-
MLS®#: W4891004
-
Listed By: Re/max west realty inc., brokerage
South Hill Walking Distance To All Amenities.Original Owner, End Unit- 1400 Sq Ft. Valley View Model Townhouse With Garage & Patterned Concrete Double Driveway & Walkway & Front Entering. Extensively Manicured Front And Backyard With Cedar Hot Tub House And Wooden Utility Shed W/ Electricity. Large Oversize Corner Fully Fenced Backyard W/ 12X16 Deck. This Home Shows Exceptional, Shows Pride Of Ownership In And Outside. 3 Br And3 Bath, Lr With W/O To Deck.
Extras
*Fridge, Stove, Washer, Dryer, Bi Wine And Beverage Fridges In Lower Level. All Window Coverings, All Light Fixtures, 3 Ceiling Fans, 2 Gas Fireplaces, Central Vacuum&Equipment. Hwt(Owned), Garage Door Opener, Updates Galore, Furnace, A/C*
Property Details
Facts for 2 Rolling Hills Lane, Caledon
Status
Days on Market: 7
Last Status: Sold
Sold Date: Sep 05, 2020
Closed Date: Oct 21, 2020
Expiry Date: Dec 31, 2020
Sold Price: $721,000
Unavailable Date: Sep 05, 2020
Input Date: Aug 29, 2020
Prior LSC: Listing with no contract changes
Property
Status: Sale
Property Type: Att/Row/Twnhouse
Style: 2-Storey
Area: Caledon
Community: Bolton West
Availability Date: 30-60 Tba
Inside
Bedrooms: 3
Bathrooms: 3
Kitchens: 1
Rooms: 6
Den/Family Room: No
Air Conditioning: Central Air
Fireplace: Yes
Laundry Level: Lower
Washrooms: 3
Building
Basement: Finished
Heat Type: Forced Air
Heat Source: Gas
Exterior: Brick
Water Supply: Municipal
Special Designation: Unknown
Other Structures: Garden Shed
Retirement: N
Parking
Driveway: Pvt Double
Garage Spaces: 1
Garage Type: Attached
Covered Parking Spaces: 2
Total Parking Spaces: 3
Fees
Tax Year: 2020
Tax Legal Description: Pcl Block 60-2 Pt29 43R21333 Plan M1180
Taxes: $3,250
Highlights
Feature: Cul De Sac
Feature: Fenced Yard
Feature: Grnbelt/Conserv
Feature: Park
Feature: Place Of Worship
Feature: School Bus Route
Land
Cross Street: Hwy 50 & Ellwood Dri
Municipality District: Caledon
Fronting On: South
Pool: None
Sewer: Sewers
Lot Depth: 128.6 Feet
Lot Frontage: 36.71 Feet
Lot Irregularities: Corner Irregular
Zoning: Residential
Additional Media
- Virtual Tour: https://unbranded.youriguide.com/2_rolling_hills_ln_caledon_on
Rooms
Room details for 2 Rolling Hills Lane, Caledon
| Type | Dimensions | Description |
|---|---|---|
| Living Main | 3.83 x 3.94 | W/O To Deck, Combined W/Dining |
| Dining Main | 2.02 x 3.51 | French Doors, Combined W/Living |
| Breakfast Main | 2.58 x 2.82 | Eat-In Kitchen, Window |
| Kitchen Main | 2.44 x 2.82 | Updated, Window |
| Bathroom Main | - | 2 Pc Bath |
| Br Upper | 4.37 x 6.00 | Fireplace, Closet, Window |
| Br Upper | 3.01 x 3.68 | Closet, Window |
| Br Upper | 2.85 x 3.68 | Closet, Window |
| Bathroom Upper | - | 4 Pc Bath |
| Family Lower | 4.84 x 5.81 | Fireplace, Wet Bar |
| Laundry Lower | 2.36 x 2.74 | |
| Utility Lower | 0.98 x 2.11 |
| XXXXXXXX | XXX XX, XXXX |
XXXX XXX XXXX |
$XXX,XXX |
| XXX XX, XXXX |
XXXXXX XXX XXXX |
$XXX,XXX |
| XXXXXXXX XXXX | XXX XX, XXXX | $721,000 XXX XXXX |
| XXXXXXXX XXXXXX | XXX XX, XXXX | $679,000 XXX XXXX |

Holy Family School
Elementary: CatholicEllwood Memorial Public School
Elementary: PublicJames Bolton Public School
Elementary: PublicAllan Drive Middle School
Elementary: PublicSt Nicholas Elementary School
Elementary: CatholicSt. John Paul II Catholic Elementary School
Elementary: CatholicHumberview Secondary School
Secondary: PublicSt. Michael Catholic Secondary School
Secondary: CatholicSandalwood Heights Secondary School
Secondary: PublicCardinal Ambrozic Catholic Secondary School
Secondary: CatholicMayfield Secondary School
Secondary: PublicCastlebrooke SS Secondary School
Secondary: Public- 4 bath
- 3 bed
8 Jolley Court, Caledon, Ontario • L7E 1W4 • Bolton East



