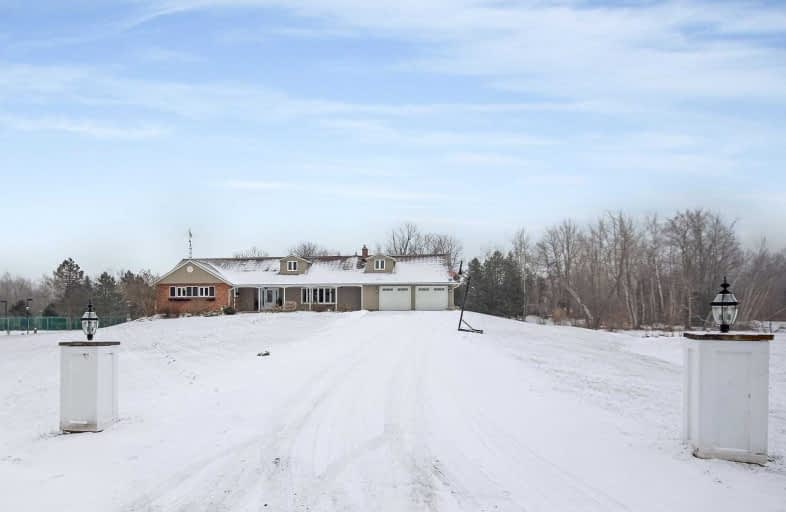Sold on Feb 15, 2019
Note: Property is not currently for sale or for rent.

-
Type: Detached
-
Style: Bungalow
-
Size: 3000 sqft
-
Lot Size: 305.7 x 321.02 Feet
-
Age: 31-50 years
-
Taxes: $7,094 per year
-
Days on Site: 43 Days
-
Added: Sep 07, 2019 (1 month on market)
-
Updated:
-
Last Checked: 3 months ago
-
MLS®#: W4328506
-
Listed By: Bosley real estate ltd., brokerage
4 Bedroom Immaculate Bungalow In A High Demand Area Of Caledon, 2.5 Acres With Indoor Pool, Pond Complete With Your Own Island. An Entertainers Dream. This Property Gives You The Muskoka Feel Within Less Than An Hrs Commute To Toronto.
Extras
Updated Kitchen, 4 Bathrooms, Bonus Room With Separate Entrance, Finished Basement. Porcelain Floors And Marble Flooring. Large Wrap Around Deck With Built In Fireplace Over Looking Stunning Perennial Gardens.
Property Details
Facts for 2 Tanglewood Drive, Caledon
Status
Days on Market: 43
Last Status: Sold
Sold Date: Feb 15, 2019
Closed Date: Jun 07, 2019
Expiry Date: May 04, 2019
Sold Price: $1,005,000
Unavailable Date: Feb 15, 2019
Input Date: Jan 03, 2019
Property
Status: Sale
Property Type: Detached
Style: Bungalow
Size (sq ft): 3000
Age: 31-50
Area: Caledon
Community: Rural Caledon
Availability Date: Tbd
Inside
Bedrooms: 4
Bathrooms: 4
Kitchens: 1
Rooms: 10
Den/Family Room: Yes
Air Conditioning: Central Air
Fireplace: Yes
Laundry Level: Main
Central Vacuum: N
Washrooms: 4
Utilities
Electricity: Yes
Gas: Yes
Cable: No
Telephone: Yes
Building
Basement: Finished
Heat Type: Forced Air
Heat Source: Gas
Exterior: Brick
Exterior: Vinyl Siding
Elevator: N
UFFI: No
Water Supply Type: Drilled Well
Water Supply: Well
Special Designation: Unknown
Other Structures: Garden Shed
Parking
Driveway: Pvt Double
Garage Spaces: 2
Garage Type: Attached
Covered Parking Spaces: 12
Total Parking Spaces: 14
Fees
Tax Year: 2018
Tax Legal Description: Lt 12 Pl 897 Caledon
Taxes: $7,094
Highlights
Feature: Island
Feature: Lake/Pond
Feature: Skiing
Feature: Wooded/Treed
Land
Cross Street: Tanglewood And Horse
Municipality District: Caledon
Fronting On: South
Parcel Number: 142830082
Pool: Indoor
Sewer: Septic
Lot Depth: 321.02 Feet
Lot Frontage: 305.7 Feet
Acres: 2-4.99
Zoning: Residential
Waterfront: Indirect
Additional Media
- Virtual Tour: http://www.myvisuallistings.com/vtnb/273893
Rooms
Room details for 2 Tanglewood Drive, Caledon
| Type | Dimensions | Description |
|---|---|---|
| Living Main | 3.69 x 7.90 | Combined W/Dining, Picture Window, Hardwood Floor |
| Kitchen Main | 5.64 x 3.58 | Breakfast Bar, Pantry, Porcelain Floor |
| Family Main | 5.71 x 3.58 | Brick Fireplace, W/O To Pool, Porcelain Floor |
| Master Main | 3.96 x 4.88 | W/I Closet, South View |
| Br Main | 3.28 x 3.96 | B/I Closet, Parquet Floor |
| Br Main | 3.35 x 3.82 | B/I Closet, Parquet Floor |
| Br Main | 3.58 x 3.66 | Hardwood Floor, Large Window |
| Laundry Main | 2.65 x 3.05 | O/Looks Backyard, Parquet Floor, Access To Garage |
| Games Bsmt | 7.01 x 9.75 | Pot Lights |
| Other Upper | 4.88 x 9.75 | W/O To Garage, Broadloom |
| XXXXXXXX | XXX XX, XXXX |
XXXX XXX XXXX |
$X,XXX,XXX |
| XXX XX, XXXX |
XXXXXX XXX XXXX |
$XXX,XXX |
| XXXXXXXX XXXX | XXX XX, XXXX | $1,005,000 XXX XXXX |
| XXXXXXXX XXXXXX | XXX XX, XXXX | $999,000 XXX XXXX |

Alton Public School
Elementary: PublicSt Peter Separate School
Elementary: CatholicPrincess Margaret Public School
Elementary: PublicMono-Amaranth Public School
Elementary: PublicCaledon Central Public School
Elementary: PublicIsland Lake Public School
Elementary: PublicDufferin Centre for Continuing Education
Secondary: PublicErin District High School
Secondary: PublicSt Thomas Aquinas Catholic Secondary School
Secondary: CatholicRobert F Hall Catholic Secondary School
Secondary: CatholicWestside Secondary School
Secondary: PublicOrangeville District Secondary School
Secondary: Public

