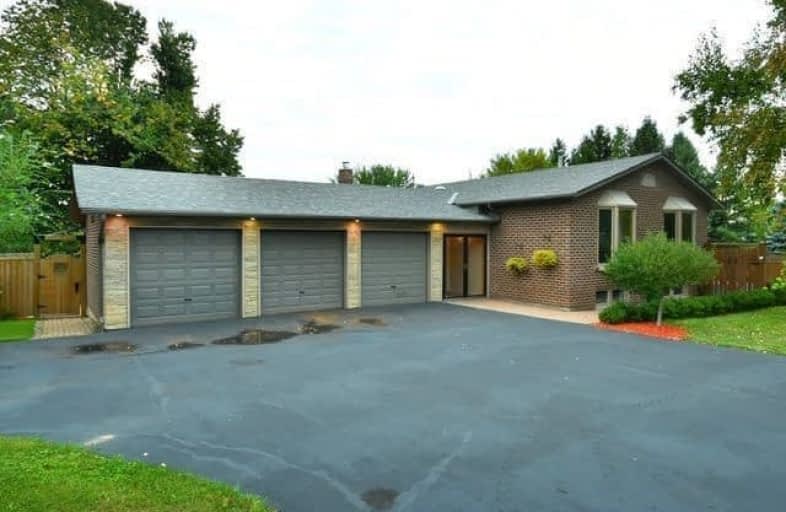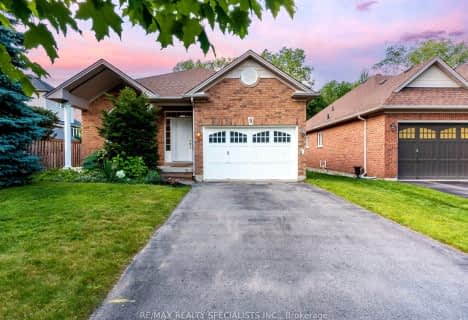Sold on Jul 18, 2017
Note: Property is not currently for sale or for rent.

-
Type: Detached
-
Style: Bungalow
-
Lot Size: 129.49 x 140.89 Feet
-
Age: No Data
-
Taxes: $4,733 per year
-
Days on Site: 14 Days
-
Added: Sep 07, 2019 (2 weeks on market)
-
Updated:
-
Last Checked: 3 months ago
-
MLS®#: W3860720
-
Listed By: Re/max realty services inc., brokerage
Wow, This Spectacular Bungalow Is One A Kind. Located In Popular Caledon East. This Home Offers An In-Ground Pool With Amazing Backyard Retreat. Three Level Cedar Decking With Custom Designed Railing. 3 Fruit Trees-Apple, Peach & Plum. Three Car Garage. Walk-Out Basement. The Grounds Are Beautifully Landscaped With A Circular Driveway.
Extras
Features: High End Loewe Windows & 2 Doors. Eaves, Fascia & Storm Doors Replaced In 2009. 10 Ft Ceilings In Basement. Kitchen/Washroom Rebuilt. Shingles Replaced 2013 & 2 Sun Tunnels Installed 2014, Gas Fireplace Insert
Property Details
Facts for 2 Valewood Drive, Caledon
Status
Days on Market: 14
Last Status: Sold
Sold Date: Jul 18, 2017
Closed Date: Aug 14, 2017
Expiry Date: Oct 04, 2017
Sold Price: $930,000
Unavailable Date: Jul 18, 2017
Input Date: Jul 04, 2017
Prior LSC: Listing with no contract changes
Property
Status: Sale
Property Type: Detached
Style: Bungalow
Area: Caledon
Community: Caledon East
Availability Date: T.B.A.
Inside
Bedrooms: 3
Bedrooms Plus: 1
Bathrooms: 2
Kitchens: 1
Rooms: 6
Den/Family Room: No
Air Conditioning: Central Air
Fireplace: Yes
Laundry Level: Lower
Central Vacuum: Y
Washrooms: 2
Utilities
Electricity: Yes
Gas: Yes
Cable: Yes
Telephone: Yes
Building
Basement: Fin W/O
Heat Type: Forced Air
Heat Source: Gas
Exterior: Brick
UFFI: No
Water Supply: Municipal
Special Designation: Unknown
Parking
Driveway: Circular
Garage Spaces: 3
Garage Type: Detached
Covered Parking Spaces: 10
Total Parking Spaces: 13
Fees
Tax Year: 2017
Tax Legal Description: Plan M569 Lot 25
Taxes: $4,733
Highlights
Feature: Grnbelt/Cons
Land
Cross Street: Airport Rd/Mountcres
Municipality District: Caledon
Fronting On: North
Pool: Inground
Sewer: Sewers
Lot Depth: 140.89 Feet
Lot Frontage: 129.49 Feet
Additional Media
- Virtual Tour: http://tours.viewpointimaging.ca/ub/45027
Rooms
Room details for 2 Valewood Drive, Caledon
| Type | Dimensions | Description |
|---|---|---|
| Living Main | 3.76 x 5.75 | Hardwood Floor, Bay Window, Crown Moulding |
| Dining Main | 2.77 x 3.64 | Hardwood Floor, Bay Window, Crown Moulding |
| Kitchen Main | 3.48 x 4.60 | Hardwood Floor, Renovated, Stainless Steel Appl |
| Master Main | 3.45 x 4.66 | Hardwood Floor, Ensuite Bath |
| 2nd Br Main | 3.51 x 3.78 | Laminate, Crown Moulding |
| 3rd Br Main | 2.80 x 3.30 | Laminate, Crown Moulding |
| Rec Lower | 3.48 x 7.96 | Broadloom, Fireplace |
| Games Lower | 3.28 x 5.85 | Ceramic Floor, Wainscoting, W/O To Patio |
| Br Lower | 3.50 x 5.04 | Ceramic Floor, W/W Closet |
| XXXXXXXX | XXX XX, XXXX |
XXXX XXX XXXX |
$XXX,XXX |
| XXX XX, XXXX |
XXXXXX XXX XXXX |
$XXX,XXX | |
| XXXXXXXX | XXX XX, XXXX |
XXXX XXX XXXX |
$X,XXX,XXX |
| XXX XX, XXXX |
XXXXXX XXX XXXX |
$XXX,XXX |
| XXXXXXXX XXXX | XXX XX, XXXX | $930,000 XXX XXXX |
| XXXXXXXX XXXXXX | XXX XX, XXXX | $949,900 XXX XXXX |
| XXXXXXXX XXXX | XXX XX, XXXX | $1,050,000 XXX XXXX |
| XXXXXXXX XXXXXX | XXX XX, XXXX | $974,900 XXX XXXX |

Macville Public School
Elementary: PublicCaledon East Public School
Elementary: PublicPalgrave Public School
Elementary: PublicSt Cornelius School
Elementary: CatholicSt Nicholas Elementary School
Elementary: CatholicHerb Campbell Public School
Elementary: PublicRobert F Hall Catholic Secondary School
Secondary: CatholicHumberview Secondary School
Secondary: PublicSt. Michael Catholic Secondary School
Secondary: CatholicLouise Arbour Secondary School
Secondary: PublicSt Marguerite d'Youville Secondary School
Secondary: CatholicMayfield Secondary School
Secondary: Public- 2 bath
- 3 bed
- 1500 sqft
9 Putney Road, Caledon, Ontario • L7C 1R4 • Caledon East



