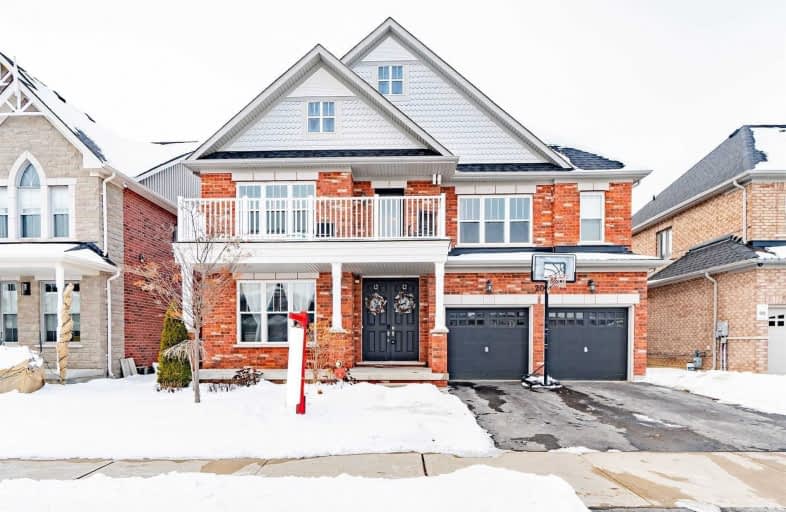
Macville Public School
Elementary: Public
6.40 km
Caledon East Public School
Elementary: Public
1.83 km
Palgrave Public School
Elementary: Public
7.80 km
St Cornelius School
Elementary: Catholic
1.83 km
St Nicholas Elementary School
Elementary: Catholic
8.10 km
Herb Campbell Public School
Elementary: Public
10.32 km
Robert F Hall Catholic Secondary School
Secondary: Catholic
0.67 km
Humberview Secondary School
Secondary: Public
9.85 km
St. Michael Catholic Secondary School
Secondary: Catholic
8.74 km
Louise Arbour Secondary School
Secondary: Public
15.27 km
St Marguerite d'Youville Secondary School
Secondary: Catholic
15.72 km
Mayfield Secondary School
Secondary: Public
13.31 km





