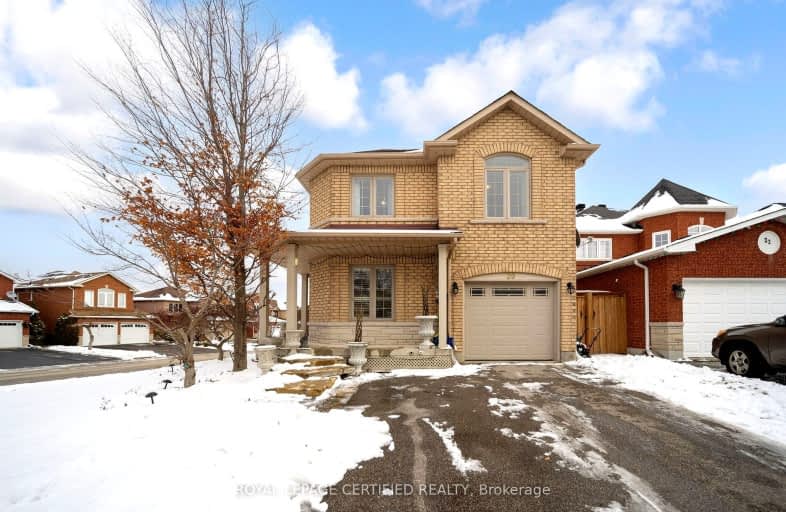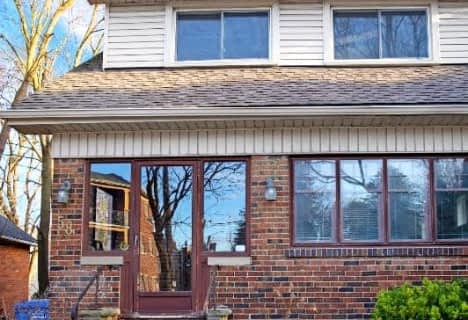Car-Dependent
- Most errands require a car.
40
/100
Somewhat Bikeable
- Most errands require a car.
33
/100

Holy Family School
Elementary: Catholic
1.42 km
Ellwood Memorial Public School
Elementary: Public
1.23 km
James Bolton Public School
Elementary: Public
1.69 km
Allan Drive Middle School
Elementary: Public
2.01 km
St Nicholas Elementary School
Elementary: Catholic
1.24 km
St. John Paul II Catholic Elementary School
Elementary: Catholic
2.03 km
Humberview Secondary School
Secondary: Public
1.93 km
St. Michael Catholic Secondary School
Secondary: Catholic
2.59 km
Sandalwood Heights Secondary School
Secondary: Public
11.80 km
Cardinal Ambrozic Catholic Secondary School
Secondary: Catholic
10.52 km
Mayfield Secondary School
Secondary: Public
11.28 km
Castlebrooke SS Secondary School
Secondary: Public
11.08 km





