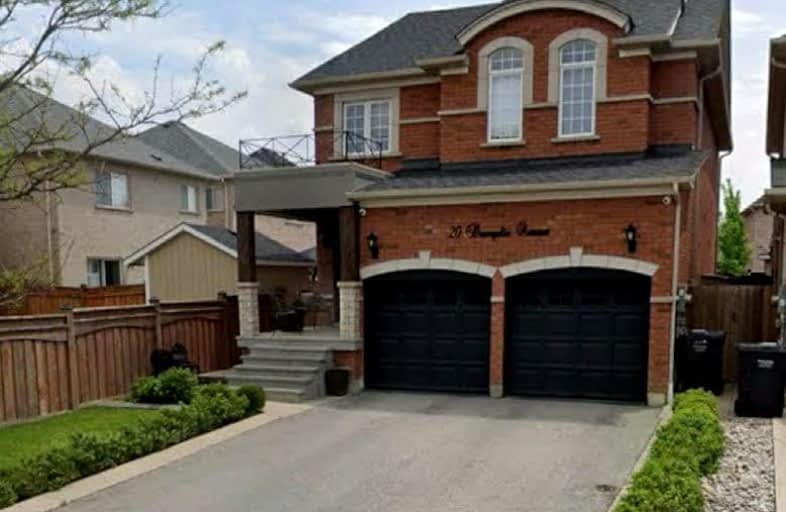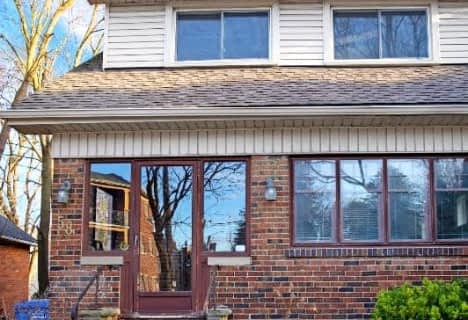Car-Dependent
- Almost all errands require a car.
17
/100
Somewhat Bikeable
- Most errands require a car.
25
/100

Macville Public School
Elementary: Public
2.56 km
Holy Family School
Elementary: Catholic
2.99 km
Ellwood Memorial Public School
Elementary: Public
2.77 km
James Bolton Public School
Elementary: Public
2.48 km
St Nicholas Elementary School
Elementary: Catholic
0.34 km
St. John Paul II Catholic Elementary School
Elementary: Catholic
2.46 km
Robert F Hall Catholic Secondary School
Secondary: Catholic
7.92 km
Humberview Secondary School
Secondary: Public
2.84 km
St. Michael Catholic Secondary School
Secondary: Catholic
2.71 km
Sandalwood Heights Secondary School
Secondary: Public
11.86 km
Louise Arbour Secondary School
Secondary: Public
12.39 km
Mayfield Secondary School
Secondary: Public
10.90 km
-
Dicks Dam Park
Caledon ON 1.57km -
Mast Road Park
195 Mast Rd, Vaughan ON 17.44km -
Parr Lake Park
Vodden Ave, Brampton ON 17.85km
-
National Bank
10520 Torbram Rd, Brampton ON L6R 3N9 11.95km -
TD Bank Financial Group
3978 Cottrelle Blvd, Brampton ON L6P 2R1 12.62km -
Scotiabank
490 Great Lakes Dr, Brampton ON L6R 0R2 14.5km





