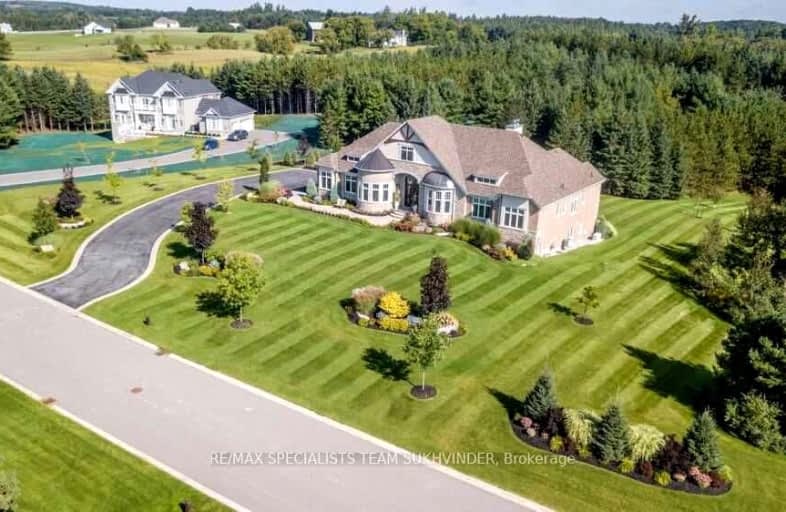Sold on Apr 18, 2024
Note: Property is not currently for sale or for rent.

-
Type: Detached
-
Style: Bungalow
-
Lot Size: 305.94 x 462 Feet
-
Age: 6-15 years
-
Taxes: $10,500 per year
-
Days on Site: 2 Days
-
Added: Apr 16, 2024 (2 days on market)
-
Updated:
-
Last Checked: 3 months ago
-
MLS®#: W8242202
-
Listed By: Re/max specialists team sukhvinder
Custom Built 3700+ Square Foot Bungalow Sitting On 3.1 Professionally Landscaped Acres. 2 Natural Wood Burning Fireplaces, Automatic Natural Gas Generator, 5 Camera Security System, Soaring Ceilings, Fully Finished Entertainers Dream Basement With Second Full Kitchen, Open Concept, Extended Heated Garage, Maintenance Free Decking And Much More, This Home Is Sure To Please The Most Discerning Buyer
Property Details
Facts for 20 Doctor Reynar Road, Caledon
Status
Days on Market: 2
Last Status: Sold
Sold Date: Apr 18, 2024
Closed Date: Jun 06, 2024
Expiry Date: Jun 30, 2024
Sold Price: $2,760,000
Unavailable Date: Apr 18, 2024
Input Date: Apr 17, 2024
Property
Status: Sale
Property Type: Detached
Style: Bungalow
Age: 6-15
Area: Caledon
Community: Palgrave
Availability Date: TBD
Inside
Bedrooms: 4
Bathrooms: 4
Kitchens: 2
Rooms: 11
Den/Family Room: Yes
Air Conditioning: Central Air
Fireplace: Yes
Washrooms: 4
Building
Basement: Finished
Basement 2: W/O
Heat Type: Forced Air
Heat Source: Gas
Exterior: Brick
Exterior: Stone
Elevator: N
Water Supply: Municipal
Special Designation: Unknown
Parking
Driveway: Pvt Double
Garage Spaces: 3
Garage Type: Attached
Covered Parking Spaces: 8
Total Parking Spaces: 11
Fees
Tax Year: 2023
Tax Legal Description: LOT 3, PLAN 43M1828 TOGETHER WITH AN EASEMENT AS IN AL21327 SUBJ
Taxes: $10,500
Land
Cross Street: Mount Hope/Highway 9
Municipality District: Caledon
Fronting On: North
Parcel Number: 143410506
Pool: None
Sewer: Septic
Lot Depth: 462 Feet
Lot Frontage: 305.94 Feet
Acres: 2-4.99
Zoning: Res
Rooms
Room details for 20 Doctor Reynar Road, Caledon
| Type | Dimensions | Description |
|---|---|---|
| Prim Bdrm Main | 5.63 x 4.11 | |
| Br Main | 3.35 x 3.81 | |
| Br Main | 3.65 x 4.26 | |
| Br Main | 4.69 x 3.35 | |
| Living Main | 5.86 x 3.65 | |
| Great Rm Main | 6.09 x 6.09 | |
| Dining Main | 6.22 x 3.96 | |
| Kitchen Main | 3.86 x 4.19 | |
| Breakfast Main | 4.11 x 4.11 | |
| Laundry Main | 2.28 x 3.35 | |
| Office Main | 3.96 x 3.78 | |
| Bathroom Main | 3.58 x 6.47 |
| XXXXXXXX | XXX XX, XXXX |
XXXX XXX XXXX |
$X,XXX,XXX |
| XXX XX, XXXX |
XXXXXX XXX XXXX |
$X,XXX,XXX | |
| XXXXXXXX | XXX XX, XXXX |
XXXXXXXX XXX XXXX |
|
| XXX XX, XXXX |
XXXXXX XXX XXXX |
$X,XXX,XXX | |
| XXXXXXXX | XXX XX, XXXX |
XXXXXXXX XXX XXXX |
|
| XXX XX, XXXX |
XXXXXX XXX XXXX |
$X,XXX,XXX | |
| XXXXXXXX | XXX XX, XXXX |
XXXXXXX XXX XXXX |
|
| XXX XX, XXXX |
XXXXXX XXX XXXX |
$X,XXX,XXX | |
| XXXXXXXX | XXX XX, XXXX |
XXXXXXXX XXX XXXX |
|
| XXX XX, XXXX |
XXXXXX XXX XXXX |
$X,XXX,XXX | |
| XXXXXXXX | XXX XX, XXXX |
XXXXXXX XXX XXXX |
|
| XXX XX, XXXX |
XXXXXX XXX XXXX |
$X,XXX,XXX | |
| XXXXXXXX | XXX XX, XXXX |
XXXXXXXX XXX XXXX |
|
| XXX XX, XXXX |
XXXXXX XXX XXXX |
$X,XXX,XXX |
| XXXXXXXX XXXX | XXX XX, XXXX | $2,760,000 XXX XXXX |
| XXXXXXXX XXXXXX | XXX XX, XXXX | $2,799,999 XXX XXXX |
| XXXXXXXX XXXXXXXX | XXX XX, XXXX | XXX XXXX |
| XXXXXXXX XXXXXX | XXX XX, XXXX | $2,249,900 XXX XXXX |
| XXXXXXXX XXXXXXXX | XXX XX, XXXX | XXX XXXX |
| XXXXXXXX XXXXXX | XXX XX, XXXX | $2,499,999 XXX XXXX |
| XXXXXXXX XXXXXXX | XXX XX, XXXX | XXX XXXX |
| XXXXXXXX XXXXXX | XXX XX, XXXX | $2,449,900 XXX XXXX |
| XXXXXXXX XXXXXXXX | XXX XX, XXXX | XXX XXXX |
| XXXXXXXX XXXXXX | XXX XX, XXXX | $2,249,900 XXX XXXX |
| XXXXXXXX XXXXXXX | XXX XX, XXXX | XXX XXXX |
| XXXXXXXX XXXXXX | XXX XX, XXXX | $2,449,900 XXX XXXX |
| XXXXXXXX XXXXXXXX | XXX XX, XXXX | XXX XXXX |
| XXXXXXXX XXXXXX | XXX XX, XXXX | $2,499,999 XXX XXXX |

Tecumseth South Central Public School
Elementary: PublicSt James Separate School
Elementary: CatholicTottenham Public School
Elementary: PublicFather F X O'Reilly School
Elementary: CatholicPalgrave Public School
Elementary: PublicSt Cornelius School
Elementary: CatholicAlliston Campus
Secondary: PublicSt Thomas Aquinas Catholic Secondary School
Secondary: CatholicRobert F Hall Catholic Secondary School
Secondary: CatholicHumberview Secondary School
Secondary: PublicSt. Michael Catholic Secondary School
Secondary: CatholicBanting Memorial District High School
Secondary: Public-
Palgrave Rotary Park
Caledon ON 1.56km -
Keogh Park
New Tecumseth ON L0G 1W0 6.98km -
Turner Park
Tottenham ON L0G 1W0 7.3km
-
TD Bank Financial Group
9710 Hwy 9, Palgrave ON L0N 1P0 2.93km -
TD Canada Trust ATM
12476 Hwy 50, Bolton ON L7E 1M7 15.26km -
RBC Royal Bank
12612 Hwy 50 (McEwan Drive West), Bolton ON L7E 1T6 15.34km
- 5 bath
- 4 bed
10 Costner Place, Caledon, Ontario • L7E 0C7 • Palgrave

