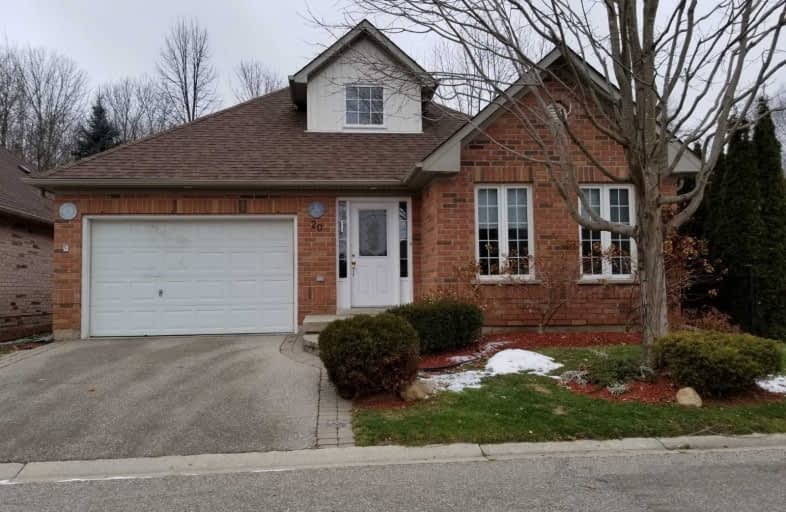Sold on Jan 22, 2019
Note: Property is not currently for sale or for rent.

-
Type: Detached
-
Style: Bungaloft
-
Size: 1500 sqft
-
Lot Size: 42.83 x 88.34 Feet
-
Age: No Data
-
Taxes: $4,511 per year
-
Days on Site: 8 Days
-
Added: Jan 15, 2019 (1 week on market)
-
Updated:
-
Last Checked: 2 months ago
-
MLS®#: W4337300
-
Listed By: Royal lepage rcr realty, brokerage
Cosy And Comfortable Bungaloft In An Enclave Of Homes Surrounded By 40 Acres Of Conservation Land. Steps From The Shops Of Caledon East. Beautifully Maintained And Move-In Ready. Hardwood And Ceramic Floors Throughout The Main Level, With A Broadloomed 2nd Bedroom And 4-Pc Washroom Upstairs. Full Basement Includes A Cantina And Roughed-In Washroom, Ready For You To Add Another 1000+ Sf Of Living Space! Inground Lawn Sprinkler System.
Extras
Washer, Dryer, Stove, Fridge, And Dishwasher Included. Water Softener, Furnace And Air Conditioner Are Owned. How Water Tank Is Rented. Roof Replaced In 2015. Peel Common Element Condo Corp. 662. Monthly Management Fee: $105.11
Property Details
Facts for 20 Nailsworth Crescent, Caledon
Status
Days on Market: 8
Last Status: Sold
Sold Date: Jan 22, 2019
Closed Date: May 03, 2019
Expiry Date: Apr 15, 2019
Sold Price: $660,000
Unavailable Date: Jan 22, 2019
Input Date: Jan 15, 2019
Property
Status: Sale
Property Type: Detached
Style: Bungaloft
Size (sq ft): 1500
Area: Caledon
Community: Caledon East
Availability Date: Tba
Inside
Bedrooms: 2
Bedrooms Plus: 1
Bathrooms: 3
Kitchens: 1
Rooms: 6
Den/Family Room: No
Air Conditioning: Central Air
Fireplace: Yes
Washrooms: 3
Building
Basement: Full
Heat Type: Forced Air
Heat Source: Gas
Exterior: Brick
Water Supply: Municipal
Special Designation: Unknown
Parking
Driveway: Private
Garage Spaces: 2
Garage Type: Built-In
Covered Parking Spaces: 2
Fees
Tax Year: 2018
Tax Legal Description: Pt. Blk. 44, Pl. 43M1481, Pt. 10 Pl. 43R25858
Taxes: $4,511
Highlights
Feature: Grnbelt/Cons
Feature: Rec Centre
Land
Cross Street: Airport Rd./Walker R
Municipality District: Caledon
Fronting On: North
Pool: None
Sewer: Sewers
Lot Depth: 88.34 Feet
Lot Frontage: 42.83 Feet
Acres: < .50
Rooms
Room details for 20 Nailsworth Crescent, Caledon
| Type | Dimensions | Description |
|---|---|---|
| Living Ground | 3.49 x 6.57 | Hardwood Floor, Fireplace, Picture Window |
| Dining Ground | 2.87 x 3.22 | Ceramic Floor, W/O To Patio, Combined W/Kitchen |
| Kitchen Ground | 2.78 x 4.68 | Ceramic Floor, Pantry, Combined W/Dining |
| Den Ground | 3.31 x 3.60 | Hardwood Floor |
| Master Ground | 3.44 x 4.12 | Hardwood Floor, W/I Closet, 4 Pc Ensuite |
| 2nd Br 2nd | 3.04 x 4.14 | Broadloom, Closet, 4 Pc Bath |
| XXXXXXXX | XXX XX, XXXX |
XXXX XXX XXXX |
$XXX,XXX |
| XXX XX, XXXX |
XXXXXX XXX XXXX |
$XXX,XXX |
| XXXXXXXX XXXX | XXX XX, XXXX | $660,000 XXX XXXX |
| XXXXXXXX XXXXXX | XXX XX, XXXX | $674,900 XXX XXXX |

Macville Public School
Elementary: PublicCaledon East Public School
Elementary: PublicCaledon Central Public School
Elementary: PublicPalgrave Public School
Elementary: PublicSt Cornelius School
Elementary: CatholicHerb Campbell Public School
Elementary: PublicRobert F Hall Catholic Secondary School
Secondary: CatholicHumberview Secondary School
Secondary: PublicSt. Michael Catholic Secondary School
Secondary: CatholicLouise Arbour Secondary School
Secondary: PublicSt Marguerite d'Youville Secondary School
Secondary: CatholicMayfield Secondary School
Secondary: Public

