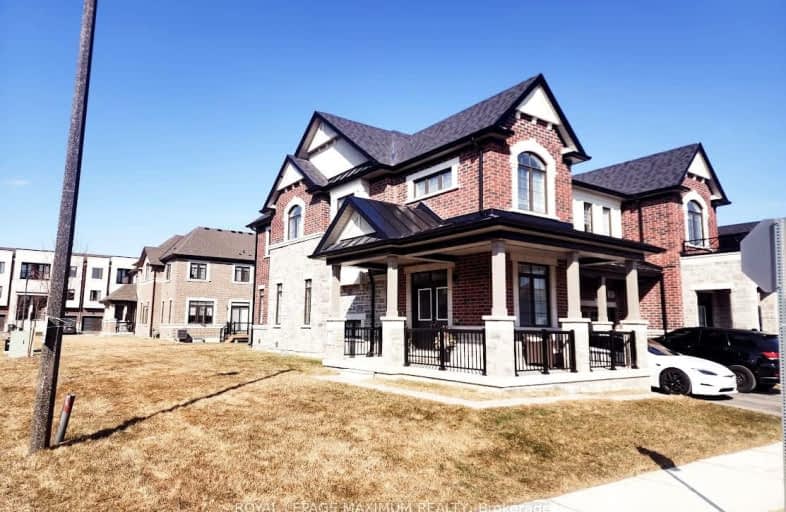Somewhat Walkable
- Some errands can be accomplished on foot.
68
/100
Somewhat Bikeable
- Most errands require a car.
48
/100

Holy Family School
Elementary: Catholic
0.85 km
Ellwood Memorial Public School
Elementary: Public
1.15 km
St John the Baptist Elementary School
Elementary: Catholic
0.65 km
James Bolton Public School
Elementary: Public
2.73 km
Allan Drive Middle School
Elementary: Public
1.15 km
St. John Paul II Catholic Elementary School
Elementary: Catholic
3.29 km
Humberview Secondary School
Secondary: Public
2.70 km
St. Michael Catholic Secondary School
Secondary: Catholic
3.94 km
Sandalwood Heights Secondary School
Secondary: Public
11.52 km
Cardinal Ambrozic Catholic Secondary School
Secondary: Catholic
9.36 km
Mayfield Secondary School
Secondary: Public
11.57 km
Castlebrooke SS Secondary School
Secondary: Public
9.88 km
-
Humber Valley Parkette
282 Napa Valley Ave, Vaughan ON 9.44km -
Chinguacousy Park
Central Park Dr (at Queen St. E), Brampton ON L6S 6G7 15.86km -
Mill Pond Park
262 Mill St (at Trench St), Richmond Hill ON 21.53km
-
RBC Royal Bank
12612 Hwy 50 (McEwan Drive West), Bolton ON L7E 1T6 0.92km -
BMO Bank of Montreal
3737 Major MacKenzie Dr (at Weston Rd.), Vaughan ON L4H 0A2 13.05km -
RBC Royal Bank
9101 Weston Rd, Woodbridge ON L4H 0L4 14km




