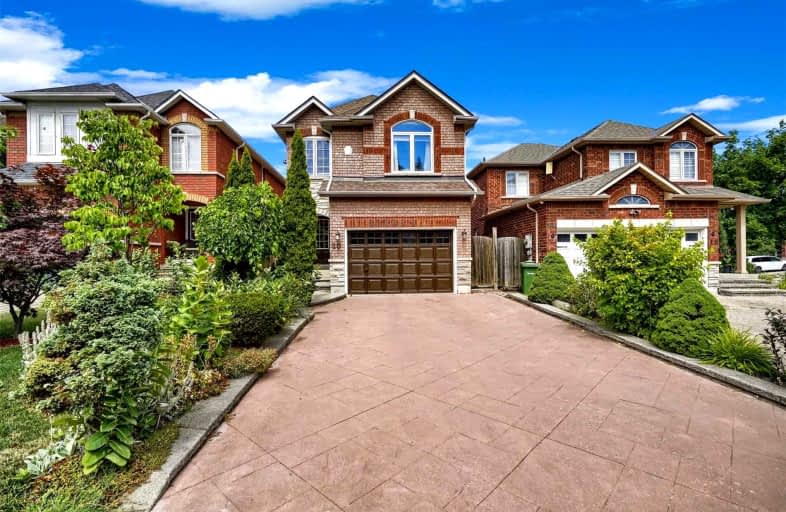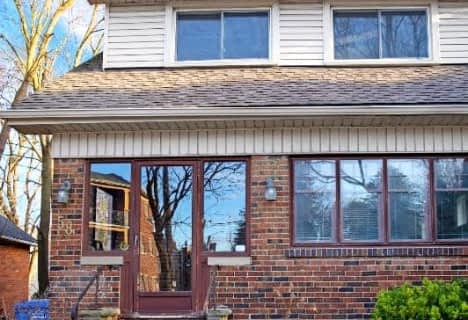
Holy Family School
Elementary: Catholic
1.59 km
Ellwood Memorial Public School
Elementary: Public
1.41 km
James Bolton Public School
Elementary: Public
1.84 km
Allan Drive Middle School
Elementary: Public
2.20 km
St Nicholas Elementary School
Elementary: Catholic
1.10 km
St. John Paul II Catholic Elementary School
Elementary: Catholic
2.16 km
Humberview Secondary School
Secondary: Public
2.10 km
St. Michael Catholic Secondary School
Secondary: Catholic
2.69 km
Sandalwood Heights Secondary School
Secondary: Public
11.67 km
Cardinal Ambrozic Catholic Secondary School
Secondary: Catholic
10.47 km
Mayfield Secondary School
Secondary: Public
11.12 km
Castlebrooke SS Secondary School
Secondary: Public
11.03 km





