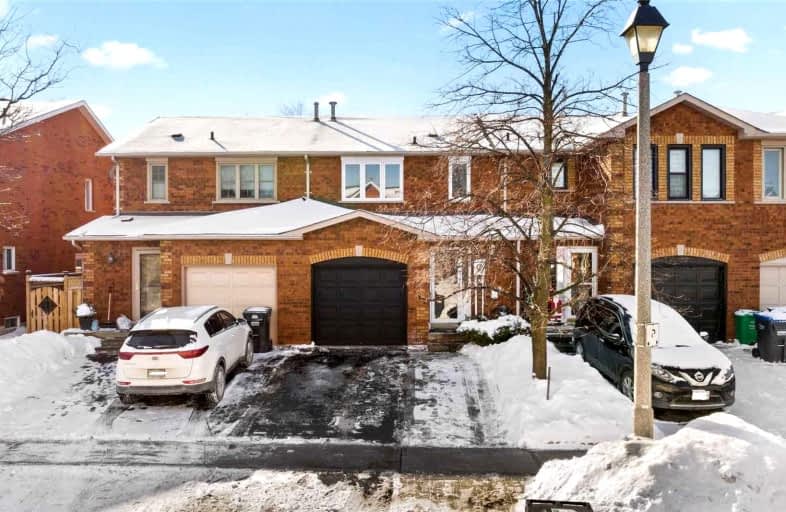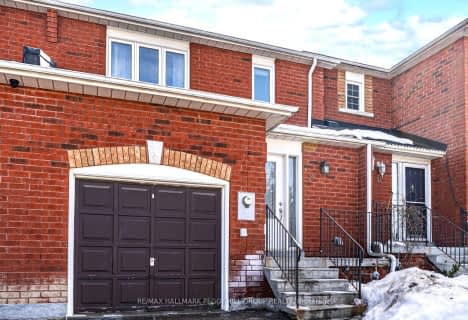
Holy Family School
Elementary: Catholic
0.57 km
Ellwood Memorial Public School
Elementary: Public
0.87 km
St John the Baptist Elementary School
Elementary: Catholic
0.69 km
James Bolton Public School
Elementary: Public
2.45 km
Allan Drive Middle School
Elementary: Public
0.90 km
St. John Paul II Catholic Elementary School
Elementary: Catholic
3.01 km
Humberview Secondary School
Secondary: Public
2.41 km
St. Michael Catholic Secondary School
Secondary: Catholic
3.66 km
Sandalwood Heights Secondary School
Secondary: Public
11.75 km
Cardinal Ambrozic Catholic Secondary School
Secondary: Catholic
9.65 km
Mayfield Secondary School
Secondary: Public
11.74 km
Castlebrooke SS Secondary School
Secondary: Public
10.16 km







