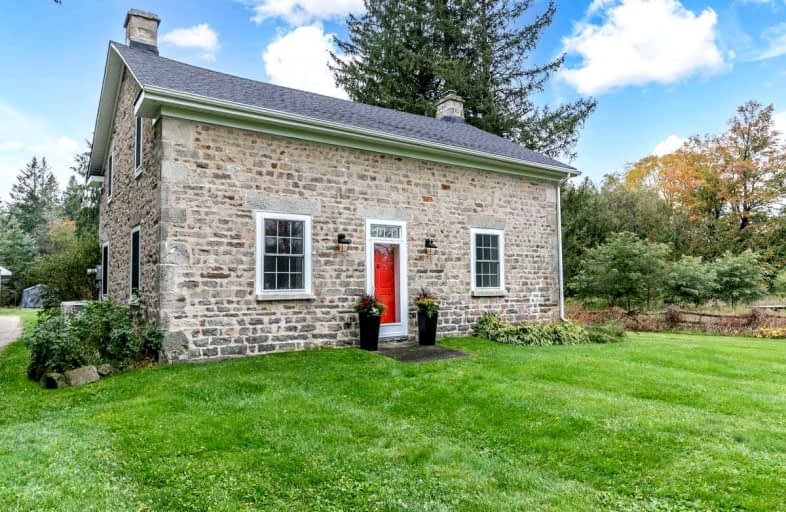Sold on Oct 25, 2021
Note: Property is not currently for sale or for rent.

-
Type: Detached
-
Style: 1 1/2 Storey
-
Lot Size: 101.88 x 0 Acres
-
Age: No Data
-
Taxes: $3,164 per year
-
Days on Site: 13 Days
-
Added: Oct 12, 2021 (1 week on market)
-
Updated:
-
Last Checked: 3 months ago
-
MLS®#: W5399520
-
Listed By: Coldwell banker ronan realty, brokerage
100 Acre Caledon Estate Property. Magnificent Completely Renovated Ontario Fieldstone Farmhouse Set Amongst Mature Forest And Walking Trails, Small Creek And Open Meadows Available For Your Hobby Farm Or Local Farm Use. Privacy Abounds On This Property With Features Such As Large Country Kitchen, Large Insulated/Heated Steel Workshop. This Property Is Special And Located Only Minutes North Of The Gta. Don't Miss It.
Property Details
Facts for 20836 Kennedy Road, Caledon
Status
Days on Market: 13
Last Status: Sold
Sold Date: Oct 25, 2021
Closed Date: Jan 06, 2022
Expiry Date: Jun 30, 2022
Sold Price: $4,200,000
Unavailable Date: Oct 25, 2021
Input Date: Oct 12, 2021
Property
Status: Sale
Property Type: Detached
Style: 1 1/2 Storey
Area: Caledon
Community: Rural Caledon
Availability Date: Tba
Inside
Bedrooms: 4
Bathrooms: 3
Kitchens: 1
Rooms: 7
Den/Family Room: No
Air Conditioning: Central Air
Fireplace: Yes
Laundry Level: Main
Washrooms: 3
Utilities
Electricity: Yes
Telephone: Yes
Building
Basement: Part Bsmt
Basement 2: Unfinished
Heat Type: Forced Air
Heat Source: Propane
Exterior: Board/Batten
Exterior: Stone
Water Supply: Well
Special Designation: Unknown
Parking
Driveway: Private
Garage Spaces: 3
Garage Type: Detached
Covered Parking Spaces: 6
Total Parking Spaces: 9
Fees
Tax Year: 2021
Tax Legal Description: Pt Lt 28 Con 1 Ehs Caledon As In Ro622493, S/T**
Taxes: $3,164
Highlights
Feature: Part Cleared
Feature: School Bus Route
Feature: Wooded/Treed
Land
Cross Street: Highway 9 & Kennedy
Municipality District: Caledon
Fronting On: West
Parcel Number: 142810012
Pool: None
Sewer: Septic
Lot Frontage: 101.88 Acres
Lot Irregularities: M/L Irregular
Acres: 100+
Additional Media
- Virtual Tour: https://youtu.be/cBT6MmRjhK4
Rooms
Room details for 20836 Kennedy Road, Caledon
| Type | Dimensions | Description |
|---|---|---|
| Kitchen Main | 4.16 x 4.46 | Tile Floor, Breakfast Bar, Pot Lights |
| Dining Main | 4.49 x 7.15 | Tile Floor, W/O To Patio, Pot Lights |
| Living Main | 3.78 x 7.57 | Wood Floor, Fireplace, Pot Lights |
| Br Main | 3.98 x 4.39 | Wood Floor, Fireplace |
| Br Upper | 3.26 x 3.81 | Wood Floor, Closet |
| Br Upper | 3.07 x 4.09 | Wood Floor, Closet |
| Br Upper | 3.27 x 3.80 | Wood Floor, Closet |

| XXXXXXXX | XXX XX, XXXX |
XXXX XXX XXXX |
$X,XXX,XXX |
| XXX XX, XXXX |
XXXXXX XXX XXXX |
$X,XXX,XXX |
| XXXXXXXX XXXX | XXX XX, XXXX | $4,200,000 XXX XXXX |
| XXXXXXXX XXXXXX | XXX XX, XXXX | $3,900,000 XXX XXXX |

St Peter Separate School
Elementary: CatholicPrincess Margaret Public School
Elementary: PublicParkinson Centennial School
Elementary: PublicMono-Amaranth Public School
Elementary: PublicIsland Lake Public School
Elementary: PublicPrincess Elizabeth Public School
Elementary: PublicDufferin Centre for Continuing Education
Secondary: PublicErin District High School
Secondary: PublicRobert F Hall Catholic Secondary School
Secondary: CatholicCentre Dufferin District High School
Secondary: PublicWestside Secondary School
Secondary: PublicOrangeville District Secondary School
Secondary: Public
