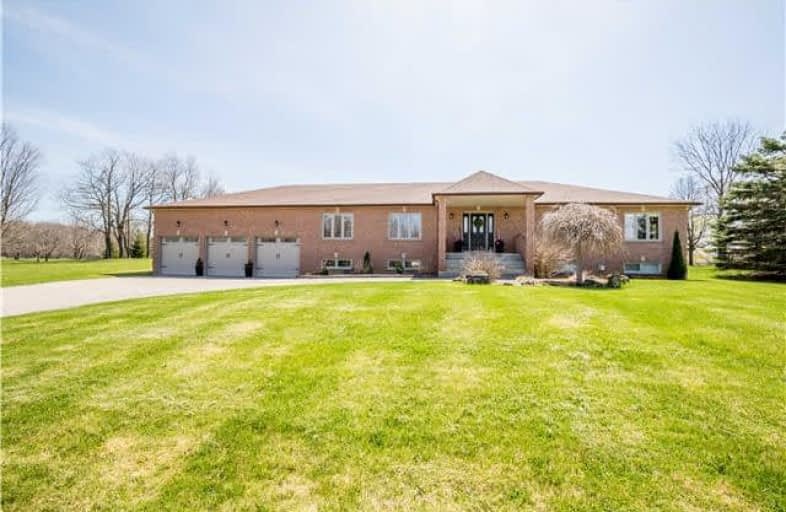
Alton Public School
Elementary: Public
9.59 km
St Peter Separate School
Elementary: Catholic
8.68 km
Princess Margaret Public School
Elementary: Public
7.58 km
Mono-Amaranth Public School
Elementary: Public
8.49 km
Caledon Central Public School
Elementary: Public
6.51 km
Island Lake Public School
Elementary: Public
6.33 km
Dufferin Centre for Continuing Education
Secondary: Public
8.85 km
Erin District High School
Secondary: Public
17.61 km
St Thomas Aquinas Catholic Secondary School
Secondary: Catholic
19.19 km
Robert F Hall Catholic Secondary School
Secondary: Catholic
12.45 km
Westside Secondary School
Secondary: Public
10.41 km
Orangeville District Secondary School
Secondary: Public
8.39 km


