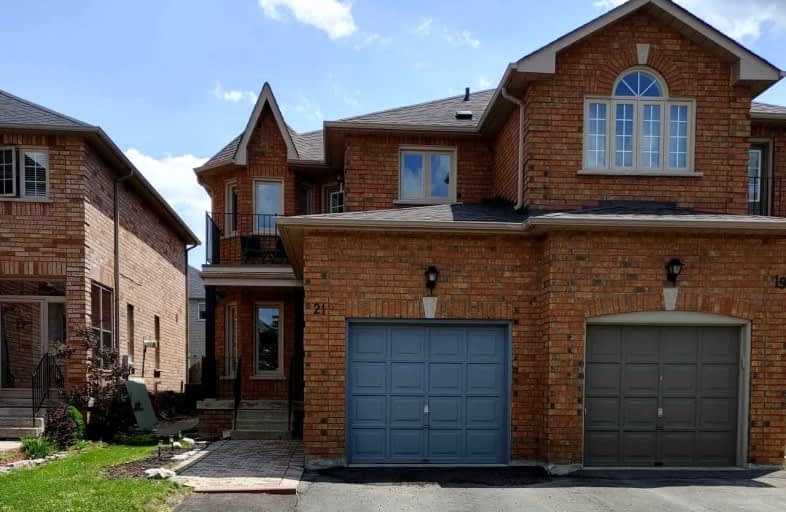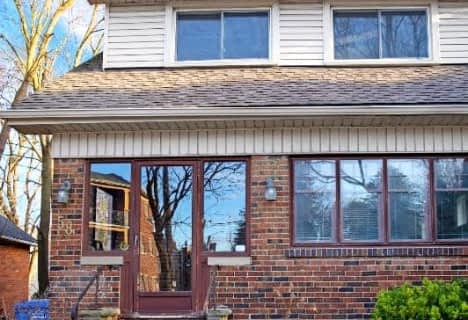Leased on Jun 05, 2022
Note: Property is not currently for sale or for rent.

-
Type: Semi-Detached
-
Style: 2-Storey
-
Lease Term: 1 Year
-
Possession: Tba
-
All Inclusive: N
-
Lot Size: 23 x 115 Feet
-
Age: No Data
-
Days on Site: 4 Days
-
Added: Jun 01, 2022 (4 days on market)
-
Updated:
-
Last Checked: 3 months ago
-
MLS®#: W5642612
-
Listed By: Luxor realty inc., brokerage
Bright & Spacious Semi-Detached Home. Amazing Location In Bolton, Close To Many Amenities. On A Quiet, Private & Safe Crescent. This Home Is Complete With 3 Generous Sized Bedrooms & 3 Bathrooms. Family Size Upgraded Eat-In Kitchen With Granite Counter Top And Pantry. Pot Lights Throughout The Main Level. Fully Finished Basement With Laundry Room, Large Cold Cellar And Laminate Flooring. 3 Car Parking. House Access From Garage. No Pets, No Smoking. Close To Schools, Shopping, Restaurants. (Some Photos Are From Previous Listing)
Extras
New Ss Kitchen Appliances, Central Vac, Garage Door Opener And Remote, New Washer/Dryer, All Existing Window Coverings. Wood Floors Throughout. Relax In The Private Back Yard. Garage Access From The Home!
Property Details
Facts for 21 Carriage House Road, Caledon
Status
Days on Market: 4
Last Status: Leased
Sold Date: Jun 05, 2022
Closed Date: Jun 10, 2022
Expiry Date: Sep 01, 2022
Sold Price: $3,300
Unavailable Date: Jun 05, 2022
Input Date: Jun 02, 2022
Prior LSC: Listing with no contract changes
Property
Status: Lease
Property Type: Semi-Detached
Style: 2-Storey
Area: Caledon
Community: Bolton East
Availability Date: Tba
Inside
Bedrooms: 3
Bathrooms: 3
Kitchens: 1
Rooms: 7
Den/Family Room: Yes
Air Conditioning: Central Air
Fireplace: Yes
Laundry: Ensuite
Laundry Level: Lower
Central Vacuum: Y
Washrooms: 3
Utilities
Utilities Included: N
Building
Basement: Finished
Heat Type: Forced Air
Heat Source: Gas
Exterior: Brick
Private Entrance: Y
Water Supply: Municipal
Special Designation: Unknown
Parking
Driveway: Private
Parking Included: Yes
Garage Spaces: 1
Garage Type: Attached
Covered Parking Spaces: 2
Total Parking Spaces: 3
Fees
Cable Included: No
Central A/C Included: Yes
Common Elements Included: Yes
Heating Included: No
Hydro Included: No
Water Included: No
Highlights
Feature: Fenced Yard
Feature: Park
Feature: School
Land
Cross Street: Queensgate / Albion-
Municipality District: Caledon
Fronting On: South
Pool: None
Sewer: Sewers
Lot Depth: 115 Feet
Lot Frontage: 23 Feet
Payment Frequency: Monthly
Rooms
Room details for 21 Carriage House Road, Caledon
| Type | Dimensions | Description |
|---|---|---|
| Family Main | - | Fireplace, Crown Moulding, Pot Lights |
| Dining Main | - | Combined W/Kitchen, W/O To Patio, Pot Lights |
| Kitchen Main | - | Granite Counter, Pantry, Backsplash |
| Prim Bdrm 2nd | - | Hardwood Floor, 4 Pc Ensuite, W/I Closet |
| 2nd Br 2nd | - | Hardwood Floor, Closet, Large Window |
| 3rd Br 2nd | - | Hardwood Floor, Closet, Large Window |
| Rec Lower | - | Laminate, Finished |
| XXXXXXXX | XXX XX, XXXX |
XXXXXX XXX XXXX |
$X,XXX |
| XXX XX, XXXX |
XXXXXX XXX XXXX |
$X,XXX | |
| XXXXXXXX | XXX XX, XXXX |
XXXX XXX XXXX |
$X,XXX,XXX |
| XXX XX, XXXX |
XXXXXX XXX XXXX |
$X,XXX,XXX | |
| XXXXXXXX | XXX XX, XXXX |
XXXX XXX XXXX |
$XXX,XXX |
| XXX XX, XXXX |
XXXXXX XXX XXXX |
$XXX,XXX | |
| XXXXXXXX | XXX XX, XXXX |
XXXXXX XXX XXXX |
$X,XXX |
| XXX XX, XXXX |
XXXXXX XXX XXXX |
$X,XXX | |
| XXXXXXXX | XXX XX, XXXX |
XXXXXX XXX XXXX |
$X,XXX |
| XXX XX, XXXX |
XXXXXX XXX XXXX |
$X,XXX | |
| XXXXXXXX | XXX XX, XXXX |
XXXXXX XXX XXXX |
$X,XXX |
| XXX XX, XXXX |
XXXXXX XXX XXXX |
$X,XXX |
| XXXXXXXX XXXXXX | XXX XX, XXXX | $3,300 XXX XXXX |
| XXXXXXXX XXXXXX | XXX XX, XXXX | $3,299 XXX XXXX |
| XXXXXXXX XXXX | XXX XX, XXXX | $1,180,000 XXX XXXX |
| XXXXXXXX XXXXXX | XXX XX, XXXX | $1,088,800 XXX XXXX |
| XXXXXXXX XXXX | XXX XX, XXXX | $920,000 XXX XXXX |
| XXXXXXXX XXXXXX | XXX XX, XXXX | $869,000 XXX XXXX |
| XXXXXXXX XXXXXX | XXX XX, XXXX | $1,950 XXX XXXX |
| XXXXXXXX XXXXXX | XXX XX, XXXX | $1,975 XXX XXXX |
| XXXXXXXX XXXXXX | XXX XX, XXXX | $1,950 XXX XXXX |
| XXXXXXXX XXXXXX | XXX XX, XXXX | $1,900 XXX XXXX |
| XXXXXXXX XXXXXX | XXX XX, XXXX | $1,850 XXX XXXX |
| XXXXXXXX XXXXXX | XXX XX, XXXX | $1,900 XXX XXXX |

Holy Family School
Elementary: CatholicEllwood Memorial Public School
Elementary: PublicSt John the Baptist Elementary School
Elementary: CatholicJames Bolton Public School
Elementary: PublicAllan Drive Middle School
Elementary: PublicSt. John Paul II Catholic Elementary School
Elementary: CatholicHumberview Secondary School
Secondary: PublicSt. Michael Catholic Secondary School
Secondary: CatholicSandalwood Heights Secondary School
Secondary: PublicCardinal Ambrozic Catholic Secondary School
Secondary: CatholicMayfield Secondary School
Secondary: PublicCastlebrooke SS Secondary School
Secondary: Public- 1 bath
- 4 bed
58 King Street West, Caledon, Ontario • L7C 1C7 • Bolton West
- 3 bath
- 4 bed
- 2000 sqft
283 Crestwood Road, Caledon, Ontario • L7E 3V2 • Bolton North




