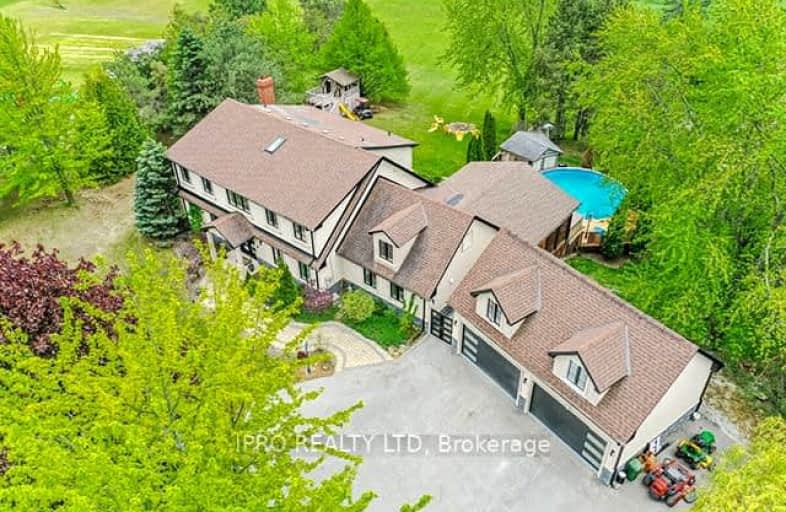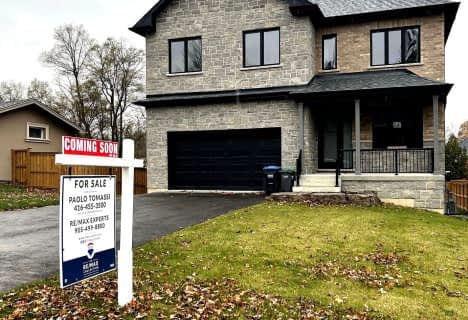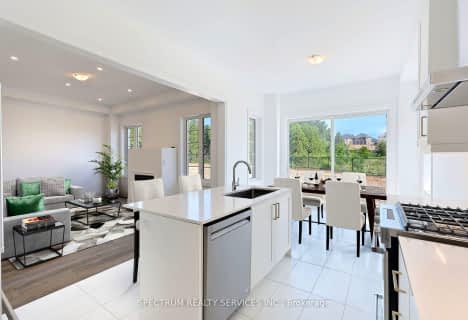
Car-Dependent
- Almost all errands require a car.
Somewhat Bikeable
- Almost all errands require a car.

Macville Public School
Elementary: PublicCaledon East Public School
Elementary: PublicPalgrave Public School
Elementary: PublicSt Cornelius School
Elementary: CatholicSt Nicholas Elementary School
Elementary: CatholicHerb Campbell Public School
Elementary: PublicRobert F Hall Catholic Secondary School
Secondary: CatholicHumberview Secondary School
Secondary: PublicSt. Michael Catholic Secondary School
Secondary: CatholicLouise Arbour Secondary School
Secondary: PublicSt Marguerite d'Youville Secondary School
Secondary: CatholicMayfield Secondary School
Secondary: Public-
The James Mccarty Pub
16832-16998 Airport Road, Caledon, ON L7C 2W9 1.42km -
The Humber River Pub
62 Queen Street N, Caledon, ON L7E 1B9 10.13km -
St Louis Bar and Grill
301 Queen Street S, Unit 1, Caledon, ON L7E 2B5 11.11km
-
Caledon Hills Coffee Company
Caledon East, ON 1.14km -
Palgrave Cafe And Sandwich Shoppe
17222 Peel Regional Road 50, Caledon, ON L0N 1P0 8.19km -
Da Bean
15400 Hurontario Street, Inglewood, ON L7C 2C3 9.65km
-
Bolton Clinic Pharmacy
30 Martha Street, Bolton, ON L7E 5V1 10.92km -
Zehrs
487 Queen Street S, Bolton, ON L7E 2B4 11.3km -
Shoppers Drug Mart
1 Queensgate Boulevard, Bolton, ON L7E 2X7 11.55km
-
Tom's Family Restaurant
16033 Airport Road, Caledon East, ON L7C 1E7 1.05km -
Pizza Express
15954 Airport Rd, Caledon, ON L7C 1K5 1.23km -
Four Corners Bake Shop
15943 Airport Road, Caledon, ON L7C 1H9 1.23km
-
Trinity Common Mall
210 Great Lakes Drive, Brampton, ON L6R 2K7 18.33km -
Orangeville Mall
150 First Street, Orangeville, ON L9W 3T7 19.64km -
Centennial Mall
227 Vodden Street E, Brampton, ON L6V 1N2 21.64km
-
Zehrs
487 Queen Street S, Bolton, ON L7E 2B4 11.3km -
Garden Foods
501 Queen Street S, Bolton, ON L7E 1A1 11.35km -
Sobeys
10970 Airport Road, Brampton, ON L6R 0E1 14.41km
-
Hockley General Store and Restaurant
994227 Mono Adjala Townline, Mono, ON L9W 2Z2 17.75km -
LCBO
170 Sandalwood Pky E, Brampton, ON L6Z 1Y5 17.94km -
LCBO
8260 Highway 27, York Regional Municipality, ON L4H 0R9 20.95km
-
The Fireplace Stop
6048 Highway 9 & 27, Schomberg, ON L0G 1T0 20.92km -
Dr HVAC
1-215 Advance Boulevard, Brampton, ON L6T 4V9 25.18km -
The Fireside Group
71 Adesso Drive, Unit 2, Vaughan, ON L4K 3C7 29.58km
-
Landmark Cinemas 7 Bolton
194 McEwan Drive E, Caledon, ON L7E 4E5 12.81km -
SilverCity Brampton Cinemas
50 Great Lakes Drive, Brampton, ON L6R 2K7 18.16km -
Rose Theatre Brampton
1 Theatre Lane, Brampton, ON L6V 0A3 23.05km
-
Caledon Public Library
150 Queen Street S, Bolton, ON L7E 1E3 10.58km -
Brampton Library, Springdale Branch
10705 Bramalea Rd, Brampton, ON L6R 0C1 15.89km -
Orangeville Public Library
1 Mill Street, Orangeville, ON L9W 2M2 18.89km
-
Headwaters Health Care Centre
100 Rolling Hills Drive, Orangeville, ON L9W 4X9 17.12km -
Brampton Civic Hospital
2100 Bovaird Drive, Brampton, ON L6R 3J7 17.97km -
William Osler Hospital
Bovaird Drive E, Brampton, ON 17.95km
-
Fountainbridge Community Park
Bolton ON 12.09km -
Sesquicentennial Park
11166 Bramalea Rd (Countryside Dr and Bramalea Rd), Brampton ON 14.97km -
Carabram Park
Eagleridge Dr, Brampton ON 16.8km
-
RBC Royal Bank
12612 Hwy 50 (McEwan Drive West), Bolton ON L7E 1T6 12.48km -
National Bank Financial - Wealth Management
10520 Torbram Rd, Brampton ON L6R 3N9 15.94km -
Scotiabank
10645 Bramalea Rd (Sandalwood), Brampton ON L6R 3P4 16.2km
- 9 bath
- 6 bed
- 3500 sqft
35 Arthur Griffin Crescent, Caledon, Ontario • L7C 4E9 • Caledon East
- 6 bath
- 5 bed
- 3500 sqft
67 James Walker Avenue, Caledon, Ontario • L7C 4M8 • Caledon East
- 5 bath
- 4 bed
- 3000 sqft
19 Swamp Sparrow Court, Caledon, Ontario • L7C 4M7 • Caledon East
- 7 bath
- 5 bed
- 3500 sqft
68 Raspberry Ridge Avenue, Caledon, Ontario • L7C 0H1 • Caledon East
- 6 bath
- 5 bed
- 3500 sqft
59 Raspberry Ridge Avenue, Caledon, Ontario • L7C 4M9 • Caledon East













