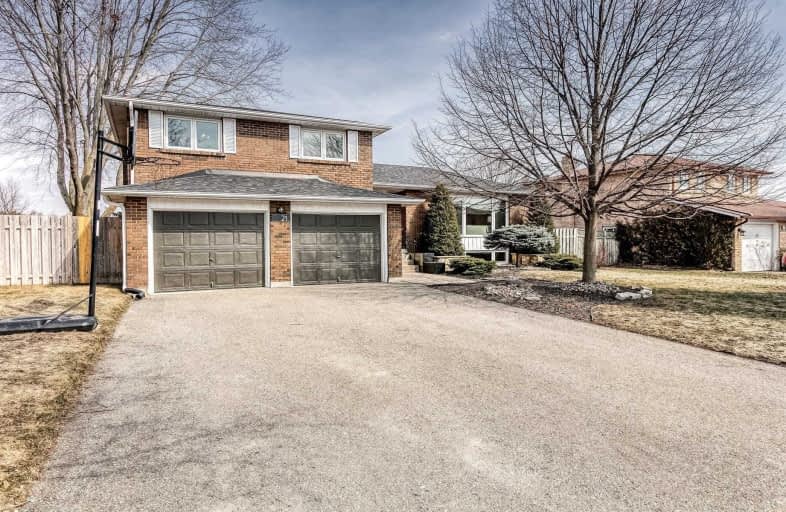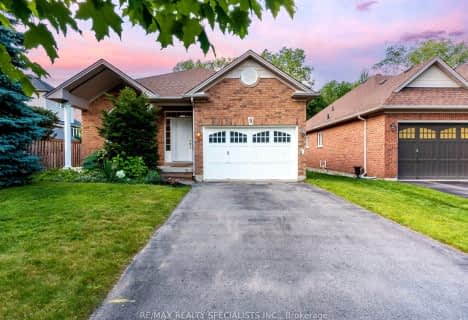
Macville Public School
Elementary: Public
6.75 km
Caledon East Public School
Elementary: Public
1.25 km
Palgrave Public School
Elementary: Public
8.62 km
St Cornelius School
Elementary: Catholic
2.12 km
St Nicholas Elementary School
Elementary: Catholic
8.69 km
Herb Campbell Public School
Elementary: Public
9.66 km
Robert F Hall Catholic Secondary School
Secondary: Catholic
0.44 km
Humberview Secondary School
Secondary: Public
10.57 km
St. Michael Catholic Secondary School
Secondary: Catholic
9.50 km
Louise Arbour Secondary School
Secondary: Public
15.02 km
St Marguerite d'Youville Secondary School
Secondary: Catholic
15.41 km
Mayfield Secondary School
Secondary: Public
13.05 km





