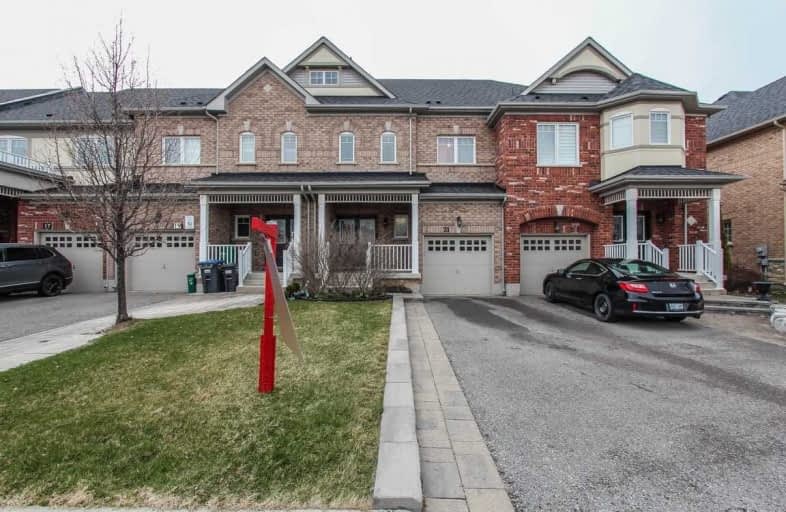Sold on May 08, 2020
Note: Property is not currently for sale or for rent.

-
Type: Att/Row/Twnhouse
-
Style: 2-Storey
-
Size: 1500 sqft
-
Lot Size: 23 x 92 Feet
-
Age: 6-15 years
-
Taxes: $3,856 per year
-
Days on Site: 18 Days
-
Added: Apr 20, 2020 (2 weeks on market)
-
Updated:
-
Last Checked: 2 months ago
-
MLS®#: W4745245
-
Listed By: Re/max realty services inc., brokerage
Gem Of Caledon East## Ravine Lot## Beautiful View##freehold Townhouse.Fully Upgraded Home,Granite Counter In Kitchen,Centre Island,Stainless Steel Appliances .Hardwood Floor In Whole House No Carpet.Master With 4Pc Ensuite And W/I Closet.Very Well Maintained House.Beautifully Landscaped Front & Backyard With Flower & Other Plants.Great Location Close To Schools ,Public Library & Town Of Caledon.
Extras
Fridge,Stove,Clothes Washer Dryer,Dishwasher,Water Softner System.Buyer To Assume Rental Hot Water Tank.
Property Details
Facts for 21 McCardy Court, Caledon
Status
Days on Market: 18
Last Status: Sold
Sold Date: May 08, 2020
Closed Date: Jun 25, 2020
Expiry Date: Oct 20, 2020
Sold Price: $729,000
Unavailable Date: May 08, 2020
Input Date: Apr 20, 2020
Property
Status: Sale
Property Type: Att/Row/Twnhouse
Style: 2-Storey
Size (sq ft): 1500
Age: 6-15
Area: Caledon
Community: Caledon East
Availability Date: Tba
Inside
Bedrooms: 4
Bathrooms: 3
Kitchens: 1
Rooms: 8
Den/Family Room: Yes
Air Conditioning: Central Air
Fireplace: No
Washrooms: 3
Building
Basement: Unfinished
Heat Type: Forced Air
Heat Source: Gas
Exterior: Brick
Water Supply: Municipal
Special Designation: Unknown
Parking
Driveway: Private
Garage Spaces: 1
Garage Type: Built-In
Covered Parking Spaces: 2
Total Parking Spaces: 3
Fees
Tax Year: 2020
Tax Legal Description: Plan 43M1921 Pt Blk 123 Rp 43R35609 Part 11
Taxes: $3,856
Land
Cross Street: Old Church/Innis Lak
Municipality District: Caledon
Fronting On: North
Pool: None
Sewer: Sewers
Lot Depth: 92 Feet
Lot Frontage: 23 Feet
Additional Media
- Virtual Tour: https://www.virtualhomephotography.com/21mccardyct/
Rooms
Room details for 21 McCardy Court, Caledon
| Type | Dimensions | Description |
|---|---|---|
| Great Rm Main | 4.73 x 5.73 | Hardwood Floor, Open Concept |
| Dining Main | 3.05 x 4.20 | Hardwood Floor, W/O To Deck |
| Kitchen Main | 2.90 x 3.54 | Ceramic Floor, Granite Counter, Centre Island |
| Foyer Main | 2.44 x 3.54 | Ceramic Floor |
| Master 2nd | 4.48 x 3.60 | Hardwood Floor, 4 Pc Ensuite, W/I Closet |
| 2nd Br 2nd | 3.23 x 3.54 | Hardwood Floor, Picture Window, Closet |
| 3rd Br 2nd | 3.96 x 3.05 | Hardwood Floor, Picture Window, Closet |
| 4th Br 2nd | 3.44 x 3.05 | Hardwood Floor, Picture Window, Closet |
| XXXXXXXX | XXX XX, XXXX |
XXXX XXX XXXX |
$XXX,XXX |
| XXX XX, XXXX |
XXXXXX XXX XXXX |
$XXX,XXX |
| XXXXXXXX XXXX | XXX XX, XXXX | $729,000 XXX XXXX |
| XXXXXXXX XXXXXX | XXX XX, XXXX | $734,900 XXX XXXX |

Macville Public School
Elementary: PublicCaledon East Public School
Elementary: PublicPalgrave Public School
Elementary: PublicSt Cornelius School
Elementary: CatholicSt Nicholas Elementary School
Elementary: CatholicHerb Campbell Public School
Elementary: PublicRobert F Hall Catholic Secondary School
Secondary: CatholicHumberview Secondary School
Secondary: PublicSt. Michael Catholic Secondary School
Secondary: CatholicLouise Arbour Secondary School
Secondary: PublicSt Marguerite d'Youville Secondary School
Secondary: CatholicMayfield Secondary School
Secondary: Public

