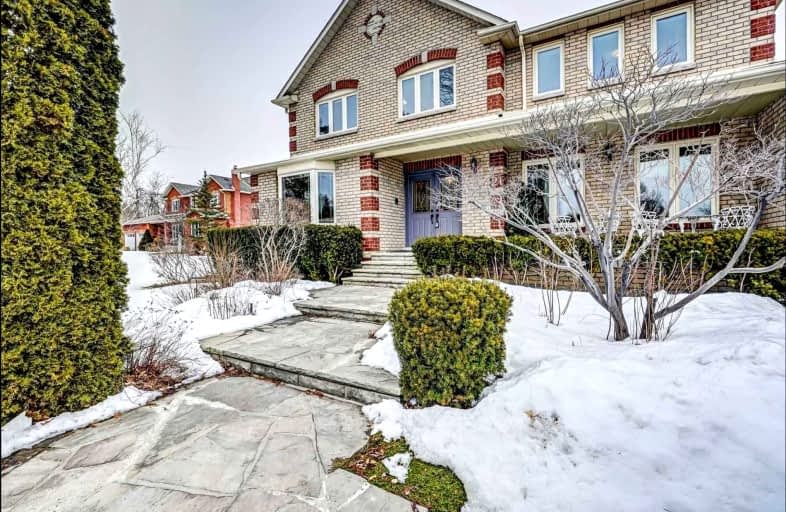Leased on Dec 06, 2022
Note: Property is not currently for sale or for rent.

-
Type: Detached
-
Style: 2-Storey
-
Lease Term: 1 Year
-
Possession: No Data
-
All Inclusive: N
-
Lot Size: 102.62 x 244.29 Feet
-
Age: No Data
-
Days on Site: 50 Days
-
Added: Oct 17, 2022 (1 month on market)
-
Updated:
-
Last Checked: 3 months ago
-
MLS®#: W5798133
-
Listed By: Estate #1 realty services inc., brokerage
Located On An Exclusive Enclave Of Estate Homes This Custom Solid Built Executive Home Won't Disappoint. Backyard Oasis With Solda Salt Water Pool Complete With Waterfall And Cabana, Private 1/2 Acre On A Quiet Cul De Sac. Professionally Landscaped With Irrigation System. Approx 3500Sqft, Main Floor Office Multiple Fireplaces, Maple Kitchen With Built In Cooktop, Double Sinks Large Pantry. Huge Primary Double Walk-In Closets And Large 5 Pc Ensuite.
Extras
Fridge, Stove, Dishwasher, Electric Light Fixtures, Blinds, Water Softener Owned, Hwt Rented, Heater For Pool (2Yrs), Furnace And Ac (2012), Roof (2005), Garden Tractor (As Is)
Property Details
Facts for 21 Mckee Drive South, Caledon
Status
Days on Market: 50
Last Status: Leased
Sold Date: Dec 06, 2022
Closed Date: Dec 16, 2022
Expiry Date: Jan 31, 2023
Sold Price: $4,300
Unavailable Date: Dec 06, 2022
Input Date: Oct 17, 2022
Prior LSC: Listing with no contract changes
Property
Status: Lease
Property Type: Detached
Style: 2-Storey
Area: Caledon
Community: Caledon East
Inside
Bedrooms: 4
Bathrooms: 3
Kitchens: 1
Rooms: 9
Den/Family Room: Yes
Air Conditioning: Central Air
Fireplace: Yes
Laundry:
Washrooms: 3
Utilities
Utilities Included: N
Building
Basement: Unfinished
Heat Type: Forced Air
Heat Source: Gas
Exterior: Brick
Private Entrance: Y
Water Supply: Municipal
Special Designation: Unknown
Parking
Driveway: Available
Parking Included: Yes
Garage Spaces: 1
Garage Type: Attached
Covered Parking Spaces: 4
Total Parking Spaces: 5
Fees
Cable Included: No
Central A/C Included: No
Common Elements Included: No
Heating Included: No
Hydro Included: No
Water Included: No
Land
Cross Street: Walkers Rd E & Airpo
Municipality District: Caledon
Fronting On: East
Parcel Number: 143360107
Pool: Inground
Sewer: Sewers
Lot Depth: 244.29 Feet
Lot Frontage: 102.62 Feet
Rooms
Room details for 21 Mckee Drive South, Caledon
| Type | Dimensions | Description |
|---|---|---|
| Living Main | 3.90 x 5.35 | Gas Fireplace, Bow Window, Hardwood Floor |
| Dining Main | 3.90 x 4.80 | French Doors, Bow Window, Hardwood Floor |
| Kitchen Main | 4.38 x 676.00 | B/I Appliances, W/O To Deck, Pantry |
| Family Main | 3.88 x 5.34 | Brick Fireplace, French Doors, Hardwood Floor |
| Library Main | 3.37 x 3.90 | B/I Shelves, French Doors, Hardwood Floor |
| Prim Bdrm 2nd | 6.32 x 7.86 | 5 Pc Ensuite, Broadloom, Combined W/Sitting |
| 2nd Br 2nd | 2.53 x 3.34 | Closet, Broadloom |
| 3rd Br 2nd | 3.29 x 3.96 | Double Closet, Broadloom |
| 4th Br 2nd | 3.25 x 5.88 | Double Closet, Broadloom |
| XXXXXXXX | XXX XX, XXXX |
XXXXXX XXX XXXX |
$X,XXX |
| XXX XX, XXXX |
XXXXXX XXX XXXX |
$X,XXX | |
| XXXXXXXX | XXX XX, XXXX |
XXXX XXX XXXX |
$X,XXX,XXX |
| XXX XX, XXXX |
XXXXXX XXX XXXX |
$X,XXX,XXX |
| XXXXXXXX XXXXXX | XXX XX, XXXX | $4,300 XXX XXXX |
| XXXXXXXX XXXXXX | XXX XX, XXXX | $4,300 XXX XXXX |
| XXXXXXXX XXXX | XXX XX, XXXX | $2,200,000 XXX XXXX |
| XXXXXXXX XXXXXX | XXX XX, XXXX | $1,799,000 XXX XXXX |

Macville Public School
Elementary: PublicCaledon East Public School
Elementary: PublicPalgrave Public School
Elementary: PublicSt Cornelius School
Elementary: CatholicSt Nicholas Elementary School
Elementary: CatholicHerb Campbell Public School
Elementary: PublicRobert F Hall Catholic Secondary School
Secondary: CatholicHumberview Secondary School
Secondary: PublicSt. Michael Catholic Secondary School
Secondary: CatholicLouise Arbour Secondary School
Secondary: PublicSt Marguerite d'Youville Secondary School
Secondary: CatholicMayfield Secondary School
Secondary: Public- 3 bath
- 4 bed
- 2500 sqft
13 Henry Wilson Drive, Caledon, Ontario • L7C 0H3 • Caledon East



