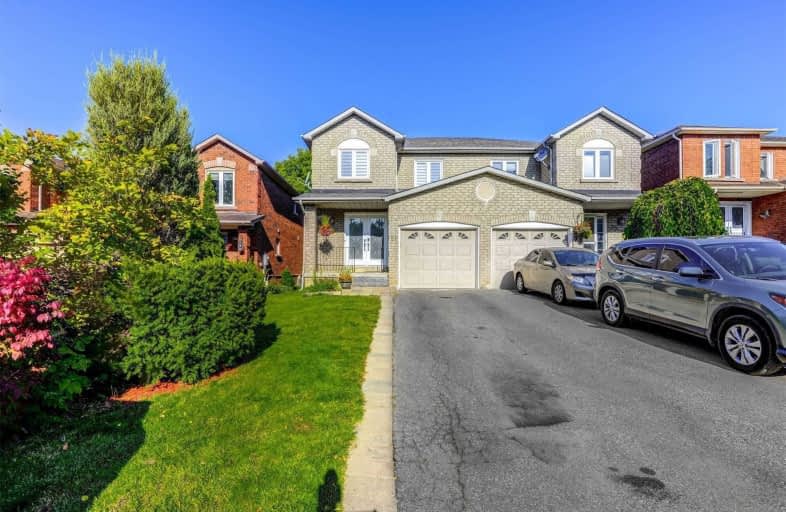
Holy Family School
Elementary: Catholic
1.20 km
Ellwood Memorial Public School
Elementary: Public
1.02 km
James Bolton Public School
Elementary: Public
1.70 km
Allan Drive Middle School
Elementary: Public
1.81 km
St Nicholas Elementary School
Elementary: Catholic
1.47 km
St. John Paul II Catholic Elementary School
Elementary: Catholic
2.10 km
Humberview Secondary School
Secondary: Public
1.91 km
St. Michael Catholic Secondary School
Secondary: Catholic
2.68 km
Sandalwood Heights Secondary School
Secondary: Public
11.78 km
Cardinal Ambrozic Catholic Secondary School
Secondary: Catholic
10.40 km
Mayfield Secondary School
Secondary: Public
11.33 km
Castlebrooke SS Secondary School
Secondary: Public
10.95 km










