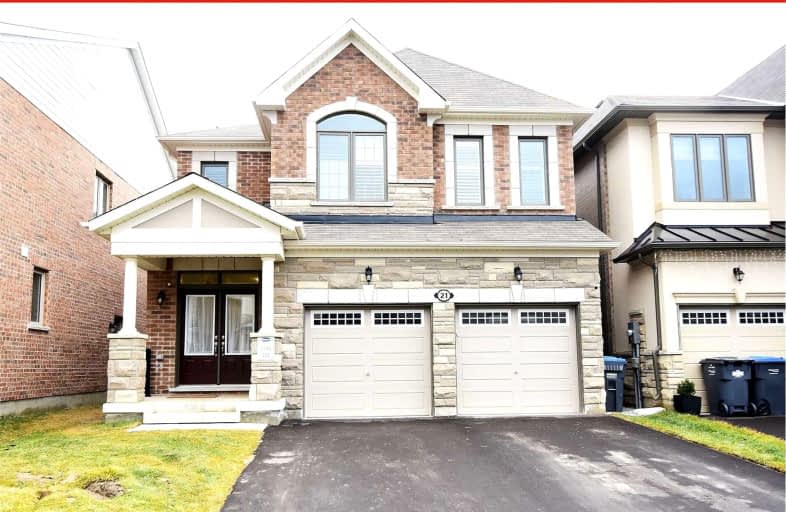Car-Dependent
- Almost all errands require a car.
Somewhat Bikeable
- Most errands require a car.

Dolson Public School
Elementary: PublicSt. Aidan Catholic Elementary School
Elementary: CatholicSt. Josephine Bakhita Catholic Elementary School
Elementary: CatholicBurnt Elm Public School
Elementary: PublicSt Rita Elementary School
Elementary: CatholicBrisdale Public School
Elementary: PublicJean Augustine Secondary School
Secondary: PublicParkholme School
Secondary: PublicHeart Lake Secondary School
Secondary: PublicSt. Roch Catholic Secondary School
Secondary: CatholicFletcher's Meadow Secondary School
Secondary: PublicSt Edmund Campion Secondary School
Secondary: Catholic-
Endzone Sports Bar & Grill
10886 Hurontario Street, Unit 1A, Brampton, ON L7A 3R9 2.87km -
2 Bicas
15-2 Fisherman Drive, Brampton, ON L7A 1B5 3.91km -
Keltic Rock Pub & Restaurant
180 Sandalwood Parkway E, Brampton, ON L6Z 1Y4 4.17km
-
Tim Hortons
11975 Hurontario St, Brampton, ON L6Z 4P7 2.23km -
McDonald's
11670 Hurontario St.N., Brampton, ON L7A 1E6 2.27km -
Tim Hortons
210 Wanless Drive, Brampton, ON L7A 3K2 2.7km
-
Movati Athletic - Mississauga
6685 Century Ave, Mississauga, ON L5N 7K2 15.73km -
Crunch Fitness
6460 Millcreek Drive, Mississauga, ON L5N 2V6 17.01km -
Goodlife Fitness
785 Britannia Road W, Unit 3, Mississauga, ON L5V 2X8 17.29km
-
Shoppers Drug Mart
10661 Chinguacousy Road, Building C, Flectchers Meadow, Brampton, ON L7A 3E9 3.42km -
Shoppers Drug Mart
180 Sandalwood Parkway, Brampton, ON L6Z 1Y4 4.22km -
Heart Lake IDA
230 Sandalwood Parkway E, Brampton, ON L6Z 1N1 4.66km
-
Pizza Palace
537 Van Kirk Drive, Unit 110, Brampton, ON L7A 0C1 1.33km -
Hot Bite Pizza & Grill Halal
10990 Chinguacousy Road, Unit 3, Brampton, ON L7A 0P1 2.17km -
Royal Taste Sweets And Restaurant
10990 Chinguacousy Road, Brampton, ON L7A 0P1 2.21km
-
Trinity Common Mall
210 Great Lakes Drive, Brampton, ON L6R 2K7 6.66km -
Centennial Mall
227 Vodden Street E, Brampton, ON L6V 1N2 7.67km -
Halton Hills Shopping Centre
235 Guelph Street, Halton Hills, ON L7G 4A8 8.99km
-
Sobeys
11965 Hurontario Street, Brampton, ON L6Z 4P7 2.33km -
FreshCo
10651 Chinguacousy Road, Brampton, ON L6Y 0N5 3.38km -
Cactus Exotic Foods
13 Fisherman Drive, Brampton, ON L7A 2X9 4km
-
LCBO
170 Sandalwood Pky E, Brampton, ON L6Z 1Y5 4.25km -
LCBO
31 Worthington Avenue, Brampton, ON L7A 2Y7 5.13km -
The Beer Store
11 Worthington Avenue, Brampton, ON L7A 2Y7 5.29km
-
Auto Supreme
11482 Hurontario Street, Brampton, ON L7A 1E6 2.36km -
Petro-Canada
5 Sandalwood Parkway W, Brampton, ON L7A 1J6 3.64km -
Brampton North Nissan
195 Canam Cres, Brampton, ON L7A 1G1 4.85km
-
SilverCity Brampton Cinemas
50 Great Lakes Drive, Brampton, ON L6R 2K7 6.51km -
Rose Theatre Brampton
1 Theatre Lane, Brampton, ON L6V 0A3 8.05km -
Garden Square
12 Main Street N, Brampton, ON L6V 1N6 8.13km
-
Brampton Library, Springdale Branch
10705 Bramalea Rd, Brampton, ON L6R 0C1 7.9km -
Brampton Library - Four Corners Branch
65 Queen Street E, Brampton, ON L6W 3L6 8.23km -
Halton Hills Public Library
9 Church Street, Georgetown, ON L7G 2A3 10.38km
-
William Osler Hospital
Bovaird Drive E, Brampton, ON 8.76km -
Sandalwood Medical Centre
170 Sandalwood Parkway E, Unit 1, Brampton, ON L6Z 1Y5 4.18km -
LifeLabs
100 Pertosa Dr, Ste 206, Brampton, ON L6X 0H9 5.81km
-
Chinguacousy Park
Central Park Dr (at Queen St. E), Brampton ON L6S 6G7 9.93km -
Peel Village Park
Brampton ON 10.36km -
Aloma Park Playground
Avondale Blvd, Brampton ON 11.73km
-
Scotiabank
66 Quarry Edge Dr (at Bovaird Dr.), Brampton ON L6V 4K2 5.61km -
Scotiabank
160 Yellow Avens Blvd (at Airport Rd.), Brampton ON L6R 0M5 10.42km -
RBC Royal Bank
2969 Argentia Rd (Winston Churchill Blvd.), Mississauga ON L5N 0B2 14.8km
- 5 bath
- 4 bed
- 2500 sqft
53 CHALKFARM Crescent, Brampton, Ontario • L7A 3W1 • Northwest Sandalwood Parkway
- 4 bath
- 4 bed
- 1500 sqft
95 Cobriza Crescent, Brampton, Ontario • L7A 5A6 • Northwest Brampton
- 4 bath
- 4 bed
- 2500 sqft
24 Lightheart Drive North, Caledon, Ontario • L7C 1E3 • Rural Caledon
- 4 bath
- 4 bed
- 2000 sqft
14 Aster Woods Drive, Caledon, Ontario • L7C 4N8 • Rural Caledon
- 4 bath
- 5 bed
- 2500 sqft
16 Aster Woods Drive, Caledon, Ontario • L7C 4N8 • Rural Caledon
- 4 bath
- 4 bed
- 2000 sqft
12 Bramfield Street, Brampton, Ontario • L7A 2W3 • Fletcher's Meadow
- 5 bath
- 4 bed
- 2500 sqft
36 Roulette Crescent, Brampton, Ontario • L7A 4R6 • Northwest Brampton














