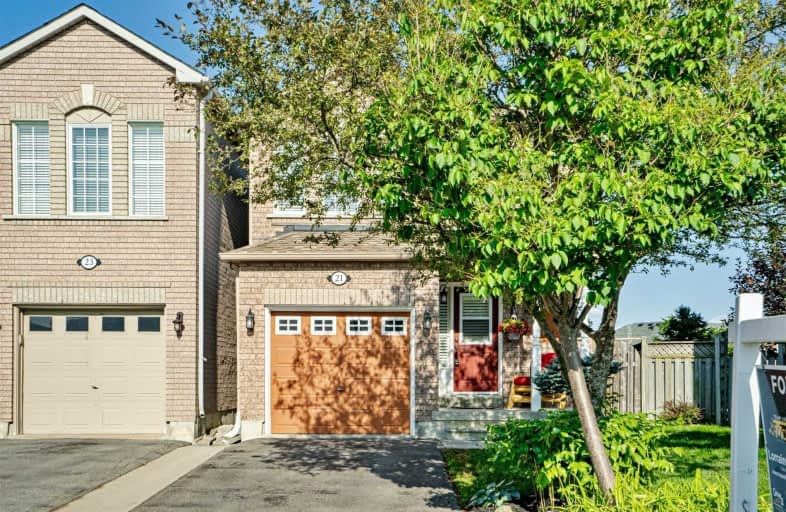Sold on Aug 12, 2019
Note: Property is not currently for sale or for rent.

-
Type: Detached
-
Style: 2-Storey
-
Lot Size: 19.41 x 133.89 Feet
-
Age: 6-15 years
-
Taxes: $3,746 per year
-
Days on Site: 12 Days
-
Added: Sep 22, 2019 (1 week on market)
-
Updated:
-
Last Checked: 3 months ago
-
MLS®#: W4533956
-
Listed By: Century 21 millennium inc., brokerage
Absolutely Gorgeous Starter Home! Located On Bolton's North Hill, Large Fenced Pie Shaped Lot With Deck, Great Room With Corner Gas Fireplace, New Hardwood Flooring And Is Freshly Painted, Spacious Eat In Kitchen With Sliding Glass Door Walk Out To Deck, Main Floor Powder Room, Interior Garage Access, Master Bedroom With Full Ensuite Including Soaker Tub And Seperate Shower Stall, Semi Ensuite Off The Second Bedroom, Upper Level Laundry Is An Added Bonus.
Extras
California Shutters, Alarm Systems, Cvac & Equipment. Roof Recently Re-Done. All Appliances.
Property Details
Facts for 21 Senator Way, Caledon
Status
Days on Market: 12
Last Status: Sold
Sold Date: Aug 12, 2019
Closed Date: Oct 03, 2019
Expiry Date: Dec 31, 2019
Sold Price: $699,900
Unavailable Date: Aug 12, 2019
Input Date: Jul 31, 2019
Property
Status: Sale
Property Type: Detached
Style: 2-Storey
Age: 6-15
Area: Caledon
Community: Bolton North
Availability Date: 30-60 Tba
Inside
Bedrooms: 3
Bathrooms: 3
Kitchens: 1
Rooms: 6
Den/Family Room: No
Air Conditioning: Central Air
Fireplace: Yes
Laundry Level: Upper
Central Vacuum: Y
Washrooms: 3
Utilities
Electricity: Yes
Gas: Yes
Cable: Yes
Telephone: Yes
Building
Basement: Full
Heat Type: Forced Air
Heat Source: Gas
Exterior: Brick
Water Supply: Municipal
Special Designation: Unknown
Parking
Driveway: Private
Garage Spaces: 1
Garage Type: Attached
Covered Parking Spaces: 2
Total Parking Spaces: 3
Fees
Tax Year: 2019
Tax Legal Description: Plan M1372 Pt Lot 258 Rp 43R24423 Parts 28,29
Taxes: $3,746
Highlights
Feature: Place Of Wor
Feature: Rec Centre
Feature: School
Feature: School Bus Route
Land
Cross Street: Columbia Way & Fores
Municipality District: Caledon
Fronting On: South
Parcel Number: 212401000
Pool: None
Sewer: Sewers
Lot Depth: 133.89 Feet
Lot Frontage: 19.41 Feet
Acres: < .50
Zoning: R1
Waterfront: None
Additional Media
- Virtual Tour: http://www.21SenatorWay.com/unbranded/
Rooms
Room details for 21 Senator Way, Caledon
| Type | Dimensions | Description |
|---|---|---|
| Kitchen Main | 2.80 x 5.50 | Ceramic Floor, W/O To Deck, Eat-In Kitchen |
| Great Rm Main | 3.10 x 4.30 | Fireplace, Hardwood Floor |
| Dining Main | 2.40 x 2.40 | Combined W/Great Rm, Hardwood Floor |
| Master 2nd | 3.60 x 4.10 | W/I Closet, 4 Pc Ensuite |
| 2nd Br 2nd | 2.70 x 3.40 | Semi Ensuite, Closet |
| 3rd Br 2nd | 2.70 x 3.00 | Closet |
| Laundry Upper | - |
| XXXXXXXX | XXX XX, XXXX |
XXXX XXX XXXX |
$XXX,XXX |
| XXX XX, XXXX |
XXXXXX XXX XXXX |
$XXX,XXX | |
| XXXXXXXX | XXX XX, XXXX |
XXXXXXX XXX XXXX |
|
| XXX XX, XXXX |
XXXXXX XXX XXXX |
$XXX,XXX |
| XXXXXXXX XXXX | XXX XX, XXXX | $699,900 XXX XXXX |
| XXXXXXXX XXXXXX | XXX XX, XXXX | $699,900 XXX XXXX |
| XXXXXXXX XXXXXXX | XXX XX, XXXX | XXX XXXX |
| XXXXXXXX XXXXXX | XXX XX, XXXX | $719,000 XXX XXXX |

Holy Family School
Elementary: CatholicEllwood Memorial Public School
Elementary: PublicJames Bolton Public School
Elementary: PublicAllan Drive Middle School
Elementary: PublicSt Nicholas Elementary School
Elementary: CatholicSt. John Paul II Catholic Elementary School
Elementary: CatholicRobert F Hall Catholic Secondary School
Secondary: CatholicHumberview Secondary School
Secondary: PublicSt. Michael Catholic Secondary School
Secondary: CatholicCardinal Ambrozic Catholic Secondary School
Secondary: CatholicMayfield Secondary School
Secondary: PublicCastlebrooke SS Secondary School
Secondary: Public

