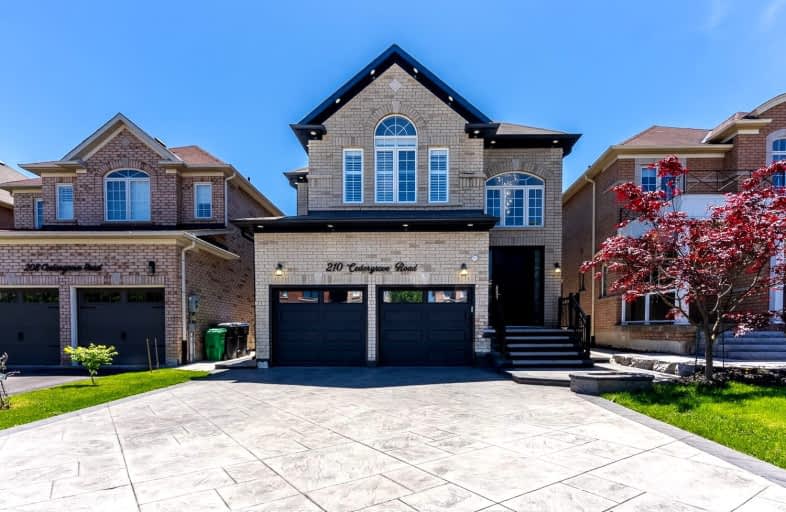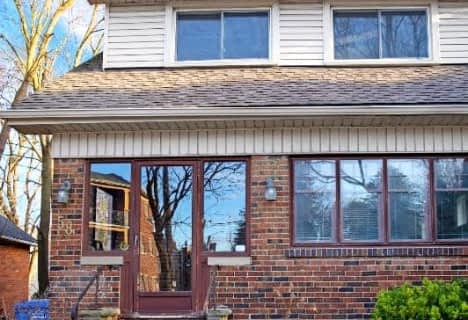Car-Dependent
- Almost all errands require a car.
17
/100
Somewhat Bikeable
- Most errands require a car.
25
/100

Macville Public School
Elementary: Public
2.55 km
Holy Family School
Elementary: Catholic
3.06 km
Ellwood Memorial Public School
Elementary: Public
2.83 km
James Bolton Public School
Elementary: Public
2.50 km
St Nicholas Elementary School
Elementary: Catholic
0.40 km
St. John Paul II Catholic Elementary School
Elementary: Catholic
2.46 km
Robert F Hall Catholic Secondary School
Secondary: Catholic
7.85 km
Humberview Secondary School
Secondary: Public
2.86 km
St. Michael Catholic Secondary School
Secondary: Catholic
2.68 km
Sandalwood Heights Secondary School
Secondary: Public
11.92 km
Louise Arbour Secondary School
Secondary: Public
12.44 km
Mayfield Secondary School
Secondary: Public
10.94 km
-
Humber Valley Parkette
282 Napa Valley Ave, Vaughan ON 12.7km -
Panorama Park
Toronto ON 20.05km -
Ramsey Armitage Park
9 Merino Rd, Vaughan ON 20.25km
-
RBC Royal Bank
12612 Hwy 50 (McEwan Drive West), Bolton ON L7E 1T6 4.26km -
Scotiabank
160 Yellow Avens Blvd (at Airport Rd.), Brampton ON L6R 0M5 10.53km -
TD Bank Financial Group
3978 Cottrelle Blvd, Brampton ON L6P 2R1 12.71km





