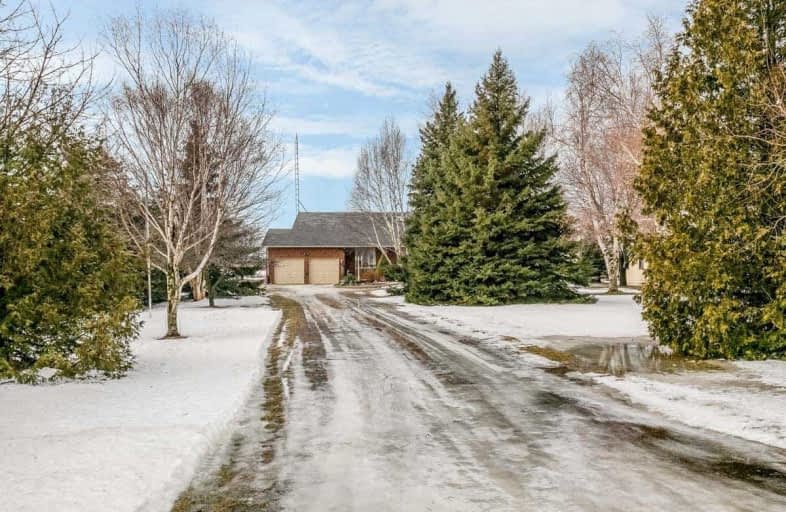Sold on Feb 15, 2019
Note: Property is not currently for sale or for rent.

-
Type: Detached
-
Style: Backsplit 5
-
Size: 2500 sqft
-
Lot Size: 150 x 401.54 Feet
-
Age: 31-50 years
-
Taxes: $4,975 per year
-
Days on Site: 14 Days
-
Added: Sep 07, 2019 (2 weeks on market)
-
Updated:
-
Last Checked: 3 months ago
-
MLS®#: W4349693
-
Listed By: Royal lepage rcr realty, brokerage
Well Maintained,Multi Family Friendly Home On 1.3 Acres . Main Level Features Large Principal Rooms With Three Walkouts To The Decks At The Back Of Property. Also Features Main Level Laundry, Fireplace, Bright Large Windows. 3 Bedrooms Up, With Master Featuring 4 Pc Semi En-Suite & Walk Up Closet With Tons Of Storage Space. Lower Level Has Another Kitchen, Living & 2 More Bedrooms With Its Own Private Entrance
Extras
That Also Has Its Own Deck.Outside Has 3 Separate Sheds Powered,Lots Of Perennials,Trees And Huge Entertainment Deck & Back-Up Generator. Large Deep Garage. Close To Churches & Mosques
Property Details
Facts for 21026 Shaws Creek Road, Caledon
Status
Days on Market: 14
Last Status: Sold
Sold Date: Feb 15, 2019
Closed Date: May 03, 2019
Expiry Date: Jun 01, 2019
Sold Price: $760,000
Unavailable Date: Feb 15, 2019
Input Date: Feb 01, 2019
Property
Status: Sale
Property Type: Detached
Style: Backsplit 5
Size (sq ft): 2500
Age: 31-50
Area: Caledon
Community: Rural Caledon
Availability Date: Tba
Inside
Bedrooms: 3
Bedrooms Plus: 2
Bathrooms: 3
Kitchens: 1
Kitchens Plus: 1
Rooms: 8
Den/Family Room: Yes
Air Conditioning: Central Air
Fireplace: Yes
Laundry Level: Main
Central Vacuum: Y
Washrooms: 3
Utilities
Electricity: Yes
Gas: No
Cable: No
Telephone: Yes
Building
Basement: Apartment
Basement 2: Fin W/O
Heat Type: Forced Air
Heat Source: Propane
Exterior: Alum Siding
Exterior: Brick
Elevator: N
Water Supply Type: Drilled Well
Water Supply: Well
Special Designation: Unknown
Other Structures: Garden Shed
Other Structures: Workshop
Retirement: N
Parking
Driveway: Private
Garage Spaces: 2
Garage Type: Attached
Covered Parking Spaces: 10
Total Parking Spaces: 12
Fees
Tax Year: 2018
Tax Legal Description: Pt Lt 29, Con 6 Whs Caledon, Pt 2, 43R12100
Taxes: $4,975
Highlights
Feature: Rolling
Feature: Wooded/Treed
Land
Cross Street: Townline To Shaws Cr
Municipality District: Caledon
Fronting On: West
Parcel Number: 142790016
Pool: None
Sewer: Septic
Lot Depth: 401.54 Feet
Lot Frontage: 150 Feet
Waterfront: None
Additional Media
- Virtual Tour: http://wylieford.homelistingtours.com/listing2/21026-shaws-creek-road
Rooms
Room details for 21026 Shaws Creek Road, Caledon
| Type | Dimensions | Description |
|---|---|---|
| Dining Main | 4.50 x 3.30 | Hardwood Floor, Window |
| Living Main | 3.45 x 5.66 | Window, Laminate |
| Kitchen Main | 4.54 x 3.56 | W/O To Deck, Backsplash, Ceramic Floor |
| Family Main | 5.43 x 4.09 | Wood Stove, W/O To Sundeck, Broadloom |
| Office Main | 3.76 x 2.95 | 3 Pc Ensuite, Window |
| Master Upper | 4.09 x 4.48 | W/I Closet, Broadloom, Window |
| 2nd Br Upper | 6.75 x 2.64 | Closet, Laminate, Walk-Up |
| 3rd Br Upper | 3.31 x 3.48 | Closet, Laminate |
| Kitchen Lower | 3.21 x 5.43 | Ceramic Floor, Window |
| Living Lower | 4.96 x 2.87 | Vinyl Floor, Window, W/O To Deck |
| 4th Br Lower | 3.56 x 4.37 | Broadloom, Closet |
| 5th Br Lower | 2.64 x 4.01 | Broadloom, Closet |
| XXXXXXXX | XXX XX, XXXX |
XXXX XXX XXXX |
$XXX,XXX |
| XXX XX, XXXX |
XXXXXX XXX XXXX |
$XXX,XXX |
| XXXXXXXX XXXX | XXX XX, XXXX | $760,000 XXX XXXX |
| XXXXXXXX XXXXXX | XXX XX, XXXX | $777,900 XXX XXXX |

École élémentaire des Quatre-Rivières
Elementary: PublicSt Peter Separate School
Elementary: CatholicSpencer Avenue Elementary School
Elementary: PublicParkinson Centennial School
Elementary: PublicSt Andrew School
Elementary: CatholicMontgomery Village Public School
Elementary: PublicDufferin Centre for Continuing Education
Secondary: PublicActon District High School
Secondary: PublicErin District High School
Secondary: PublicCentre Dufferin District High School
Secondary: PublicWestside Secondary School
Secondary: PublicOrangeville District Secondary School
Secondary: Public

