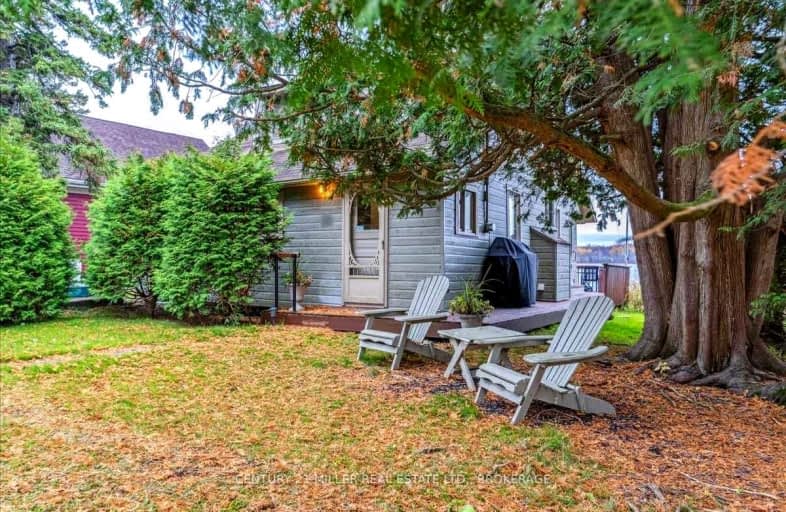
École élémentaire des Quatre-Rivières
Elementary: Public
1.87 km
St Peter Separate School
Elementary: Catholic
2.94 km
Spencer Avenue Elementary School
Elementary: Public
2.43 km
Princess Margaret Public School
Elementary: Public
3.44 km
Parkinson Centennial School
Elementary: Public
2.66 km
Montgomery Village Public School
Elementary: Public
3.06 km
Dufferin Centre for Continuing Education
Secondary: Public
4.10 km
Erin District High School
Secondary: Public
12.21 km
Robert F Hall Catholic Secondary School
Secondary: Catholic
19.37 km
Centre Dufferin District High School
Secondary: Public
23.41 km
Westside Secondary School
Secondary: Public
2.83 km
Orangeville District Secondary School
Secondary: Public
4.22 km



