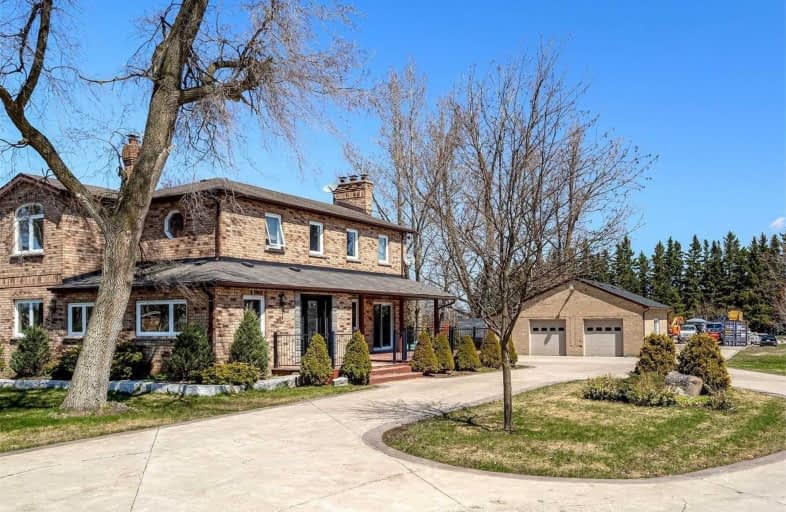Sold on Jun 09, 2020
Note: Property is not currently for sale or for rent.

-
Type: Detached
-
Style: 2-Storey
-
Size: 2000 sqft
-
Lot Size: 199.61 x 466.95 Feet
-
Age: No Data
-
Taxes: $5,356 per year
-
Days on Site: 47 Days
-
Added: Apr 23, 2020 (1 month on market)
-
Updated:
-
Last Checked: 2 months ago
-
MLS®#: W4747239
-
Listed By: Re/max hallmark mcdonough group realty, brokerage
Caledon North Home Based Business Country 5 Bedroom Home On Acreage Large Enough To Privately Play & Work With A Large Insulated Shop, Huge Parking Pad Close To Hwy 9/Hwy 10 For Easy Access. The All Brick Home Has A Summer Family Friendly Front Porch & Large Level Yard. In The Winter You Can Enjoy Warmth By The Cozy 3 Fireplaces In The Kitchen, Family And Master Bedroom. Inside Everything Has Been Freshly Painted, Outside Has Newer Roofing.Watch Video Tour.
Extras
3 Bay Shop, Large Cement Parking Pad, 1.83 Acres, Central A/C, Propane Furnace & Water Heater,Fridge, Stove, B/I Dishwasher, 3 Fireplaces.
Property Details
Facts for 21227 Kennedy Road, Caledon
Status
Days on Market: 47
Last Status: Sold
Sold Date: Jun 09, 2020
Closed Date: Nov 15, 2020
Expiry Date: Jun 30, 2020
Sold Price: $1,175,000
Unavailable Date: Jun 09, 2020
Input Date: Apr 23, 2020
Property
Status: Sale
Property Type: Detached
Style: 2-Storey
Size (sq ft): 2000
Area: Caledon
Community: Rural Caledon
Availability Date: 60/90 Tba
Inside
Bedrooms: 4
Bedrooms Plus: 1
Bathrooms: 2
Kitchens: 1
Rooms: 9
Den/Family Room: Yes
Air Conditioning: Central Air
Fireplace: Yes
Laundry Level: Upper
Central Vacuum: Y
Washrooms: 2
Utilities
Electricity: Yes
Gas: No
Telephone: Yes
Building
Basement: Finished
Basement 2: Half
Heat Type: Forced Air
Heat Source: Propane
Exterior: Brick
Water Supply: Well
Special Designation: Unknown
Other Structures: Workshop
Parking
Driveway: Pvt Double
Garage Spaces: 4
Garage Type: Detached
Covered Parking Spaces: 12
Total Parking Spaces: 16
Fees
Tax Year: 2019
Tax Legal Description: Pt Lt 30 Con 2 Ehs Caledon Pt 1, 43R12419;Caledon
Taxes: $5,356
Highlights
Feature: Clear View
Feature: Hospital
Feature: Level
Feature: School
Feature: School Bus Route
Land
Cross Street: Kennedy Rd & Hwy #9
Municipality District: Caledon
Fronting On: East
Pool: None
Sewer: Septic
Lot Depth: 466.95 Feet
Lot Frontage: 199.61 Feet
Lot Irregularities: 1.83 Acres As Per Mpa
Acres: .50-1.99
Additional Media
- Virtual Tour: https://tours.jthometours.ca/21227-kennedy-rd-caledon-38112/unbranded
Rooms
Room details for 21227 Kennedy Road, Caledon
| Type | Dimensions | Description |
|---|---|---|
| Foyer Main | 2.59 x 3.35 | Ceramic Floor, Double Closet, South View |
| Kitchen Main | 3.66 x 6.10 | Ceramic Floor, Fireplace, Combined W/Dining |
| Living Main | 4.88 x 6.71 | Laminate, Fireplace, Skylight |
| Dining Main | 3.05 x 3.66 | Laminate, Combined W/Kitchen, Combined W/Living |
| Family Main | 6.10 x 7.62 | Laminate, Fireplace, W/O To Porch |
| Master 2nd | 5.18 x 6.10 | Laminate, Fireplace, Vaulted Ceiling |
| 2nd Br 2nd | 3.35 x 3.96 | Laminate, Window, South View |
| 3rd Br 2nd | 3.66 x 3.96 | Laminate, Window, Closet |
| 4th Br 2nd | 3.05 x 3.35 | Laminate, Window, Closet |
| 5th Br Lower | 4.57 x 7.32 | Laminate, Window, Closet |
| XXXXXXXX | XXX XX, XXXX |
XXXX XXX XXXX |
$X,XXX,XXX |
| XXX XX, XXXX |
XXXXXX XXX XXXX |
$X,XXX,XXX | |
| XXXXXXXX | XXX XX, XXXX |
XXXXXXXX XXX XXXX |
|
| XXX XX, XXXX |
XXXXXX XXX XXXX |
$XXX,XXX |
| XXXXXXXX XXXX | XXX XX, XXXX | $1,175,000 XXX XXXX |
| XXXXXXXX XXXXXX | XXX XX, XXXX | $1,295,000 XXX XXXX |
| XXXXXXXX XXXXXXXX | XXX XX, XXXX | XXX XXXX |
| XXXXXXXX XXXXXX | XXX XX, XXXX | $799,500 XXX XXXX |

Alton Public School
Elementary: PublicSt Peter Separate School
Elementary: CatholicPrincess Margaret Public School
Elementary: PublicParkinson Centennial School
Elementary: PublicIsland Lake Public School
Elementary: PublicPrincess Elizabeth Public School
Elementary: PublicDufferin Centre for Continuing Education
Secondary: PublicErin District High School
Secondary: PublicRobert F Hall Catholic Secondary School
Secondary: CatholicCentre Dufferin District High School
Secondary: PublicWestside Secondary School
Secondary: PublicOrangeville District Secondary School
Secondary: Public- 3 bath
- 4 bed
- 2500 sqft
65 Buena Vista Drive, Orangeville, Ontario • L9W 5K8 • Orangeville
- 3 bath
- 4 bed
244 Howard Crescent, Orangeville, Ontario • L9W 4W6 • Orangeville




