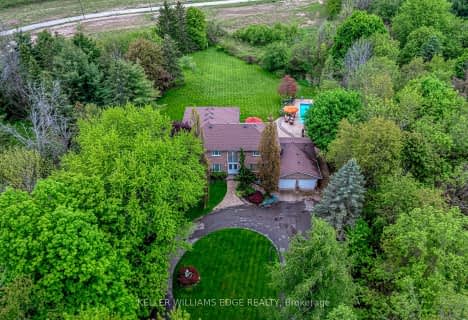Sold on Aug 07, 2021
Note: Property is not currently for sale or for rent.

-
Type: Detached
-
Style: 2-Storey
-
Lot Size: 460.34 x 843.38 Feet
-
Age: No Data
-
Taxes: $7,500 per year
-
Days on Site: 19 Days
-
Added: Jul 19, 2021 (2 weeks on market)
-
Updated:
-
Last Checked: 3 months ago
-
MLS®#: W5311754
-
Listed By: Re/max real estate centre inc., brokerage
Gorgeous !!! Absolutely Show Stopper!!! Never Lived In Custom Built Luxury Finished House On 7.84 Acres Having Private Trails, Campground Area, Fire Pit Area & Large Size Inground Swimming Pool, Muskoka Living In Mins Access To Hwy 10, Porcelain Tiles,Sound System, Super Car Charger, Smart Home, Custom Luxury Kitchen With Built In Jennair Appliances, Plus Build Of Your Own Choice & Enjoy An Extra Outhouse 2nd Living Space Permitted On Property !!!
Extras
Scenic Views Of Caledon Golf Course, Brand New Septic Tank, Wifi Acces Open To Above Foyer Entrance, Hardwood Floors Throughout, Pot Lights, Extra Large Size Windows For Natural Light, Cozy Living Space With Fireplace, Extra Long Driveway!!
Property Details
Facts for 2146 Olde Base Line Road, Caledon
Status
Days on Market: 19
Last Status: Sold
Sold Date: Aug 07, 2021
Closed Date: Oct 27, 2021
Expiry Date: Jan 18, 2022
Sold Price: $2,640,000
Unavailable Date: Aug 07, 2021
Input Date: Jul 19, 2021
Prior LSC: Listing with no contract changes
Property
Status: Sale
Property Type: Detached
Style: 2-Storey
Area: Caledon
Community: Inglewood
Availability Date: No
Inside
Bedrooms: 4
Bedrooms Plus: 1
Bathrooms: 4
Kitchens: 1
Rooms: 10
Den/Family Room: Yes
Air Conditioning: Central Air
Fireplace: Yes
Central Vacuum: Y
Washrooms: 4
Utilities
Electricity: Yes
Gas: No
Cable: No
Telephone: Yes
Building
Basement: Finished
Heat Type: Forced Air
Heat Source: Electric
Exterior: Stucco/Plaster
Water Supply: Well
Special Designation: Unknown
Parking
Driveway: Private
Garage Spaces: 2
Garage Type: Attached
Covered Parking Spaces: 20
Total Parking Spaces: 22
Fees
Tax Year: 2020
Tax Legal Description: Pt Lt 1 Con 2 Whs Caledon Town Of Caledon
Taxes: $7,500
Highlights
Feature: Clear View
Feature: Golf
Feature: Park
Feature: Ravine
Feature: River/Stream
Feature: School
Land
Cross Street: Olde Base Line & Mcl
Municipality District: Caledon
Fronting On: East
Pool: Inground
Sewer: Septic
Lot Depth: 843.38 Feet
Lot Frontage: 460.34 Feet
Lot Irregularities: 7.84 Acres
Acres: 5-9.99
Additional Media
- Virtual Tour: https://tourwizard.net/47a49541/nb/
Rooms
Room details for 2146 Olde Base Line Road, Caledon
| Type | Dimensions | Description |
|---|---|---|
| Kitchen Main | - | Stainless Steel Appl, Backsplash, Ceramic Floor |
| Living Main | - | Pot Lights, Hardwood Floor, Window |
| Dining Main | - | Pot Lights, Ceramic Floor, Sliding Doors |
| Family Main | - | Pot Lights, Hardwood Floor, Fireplace |
| Office Main | - | Pot Lights, Hardwood Floor, Window |
| Master 2nd | - | 4 Pc Ensuite, Hardwood Floor, Closet Organizers |
| 2nd Br 2nd | - | 3 Pc Ensuite, Hardwood Floor, W/I Closet |
| 3rd Br 2nd | - | Window, Hardwood Floor, Closet |
| 4th Br 2nd | - | Window, Hardwood Floor, Closet |
| 5th Br Bsmt | - | Window, Laminate, Pot Lights |
| Media/Ent Bsmt | - | Window, Laminate, Pot Lights |
| Great Rm Bsmt | - | Window, Laminate, Pot Lights |
| XXXXXXXX | XXX XX, XXXX |
XXXX XXX XXXX |
$X,XXX,XXX |
| XXX XX, XXXX |
XXXXXX XXX XXXX |
$X,XXX,XXX | |
| XXXXXXXX | XXX XX, XXXX |
XXXX XXX XXXX |
$X,XXX,XXX |
| XXX XX, XXXX |
XXXXXX XXX XXXX |
$X,XXX,XXX | |
| XXXXXXXX | XXX XX, XXXX |
XXXX XXX XXXX |
$X,XXX,XXX |
| XXX XX, XXXX |
XXXXXX XXX XXXX |
$X,XXX,XXX |
| XXXXXXXX XXXX | XXX XX, XXXX | $2,640,000 XXX XXXX |
| XXXXXXXX XXXXXX | XXX XX, XXXX | $2,699,888 XXX XXXX |
| XXXXXXXX XXXX | XXX XX, XXXX | $2,530,000 XXX XXXX |
| XXXXXXXX XXXXXX | XXX XX, XXXX | $2,450,000 XXX XXXX |
| XXXXXXXX XXXX | XXX XX, XXXX | $1,155,000 XXX XXXX |
| XXXXXXXX XXXXXX | XXX XX, XXXX | $1,049,900 XXX XXXX |

Tony Pontes (Elementary)
Elementary: PublicCredit View Public School
Elementary: PublicBelfountain Public School
Elementary: PublicCaledon Central Public School
Elementary: PublicAlloa Public School
Elementary: PublicHerb Campbell Public School
Elementary: PublicGary Allan High School - Halton Hills
Secondary: PublicParkholme School
Secondary: PublicErin District High School
Secondary: PublicRobert F Hall Catholic Secondary School
Secondary: CatholicChrist the King Catholic Secondary School
Secondary: CatholicGeorgetown District High School
Secondary: Public- 6 bath
- 4 bed
- 3500 sqft
57 Kennedy Road, Caledon, Ontario • L7C 2M7 • Cheltenham

