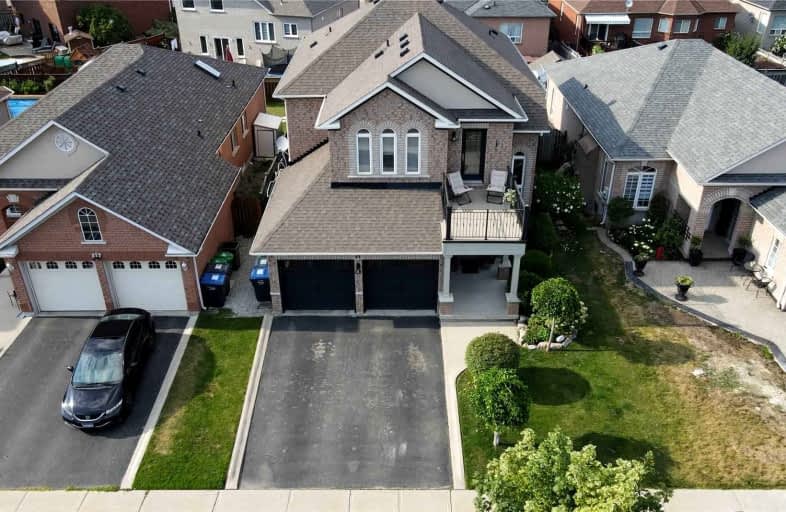
Car-Dependent
- Almost all errands require a car.
Somewhat Bikeable
- Most errands require a car.

ÉÉC Saint-Jean-Bosco
Elementary: CatholicTony Pontes (Elementary)
Elementary: PublicSt Stephen Separate School
Elementary: CatholicSt. Josephine Bakhita Catholic Elementary School
Elementary: CatholicSt Rita Elementary School
Elementary: CatholicSouthFields Village (Elementary)
Elementary: PublicParkholme School
Secondary: PublicHeart Lake Secondary School
Secondary: PublicSt Marguerite d'Youville Secondary School
Secondary: CatholicFletcher's Meadow Secondary School
Secondary: PublicMayfield Secondary School
Secondary: PublicSt Edmund Campion Secondary School
Secondary: Catholic-
Endzone Sports Bar & Grill
10886 Hurontario Street, Unit 1A, Brampton, ON L7A 3R9 3.13km -
Keltic Rock Pub & Restaurant
180 Sandalwood Parkway E, Brampton, ON L6Z 1Y4 3.72km -
2 Bicas
15-2 Fisherman Drive, Brampton, ON L7A 1B5 4.51km
-
Butter & Cup
218 Dougall Avenue, Caledon, ON L7C 3T6 1.31km -
Tim Hortons
11975 Hurontario St, Brampton, ON L6Z 4P7 1.66km -
McDonald's
11670 Hurontario St.N., Brampton, ON L7A 1E6 2.03km
-
Shoppers Drug Mart
180 Sandalwood Parkway, Brampton, ON L6Z 1Y4 3.82km -
Heart Lake IDA
230 Sandalwood Parkway E, Brampton, ON L6Z 1N1 4.03km -
Canada Post
230 Sandalwood Pky E, Brampton, ON L6Z 1R3 4.02km
-
Little Caesars
12570 Kennedy Road, Unit 12, Caledon, ON L7C 4C4 1.11km -
Caledon Tandoori
12570 Kennedy Road, Caledon, ON L7C 4C4 1.12km -
Don's
3078 Mayfield Rd, 17, Brampton, ON L6Z 0E3 1.49km
-
Trinity Common Mall
210 Great Lakes Drive, Brampton, ON L6R 2K7 5.81km -
Centennial Mall
227 Vodden Street E, Brampton, ON L6V 1N2 7.99km -
Kennedy Square Mall
50 Kennedy Rd S, Brampton, ON L6W 3E7 9.84km
-
Sobeys
11965 Hurontario Street, Brampton, ON L6Z 4P7 1.67km -
Metro
180 Sandalwood Parkway E, Brampton, ON L6Z 1Y4 3.68km -
Cactus Exotic Foods
13 Fisherman Drive, Brampton, ON L7A 2X9 4.62km
-
LCBO
170 Sandalwood Pky E, Brampton, ON L6Z 1Y5 3.87km -
LCBO
31 Worthington Avenue, Brampton, ON L7A 2Y7 7.26km -
The Beer Store
11 Worthington Avenue, Brampton, ON L7A 2Y7 7.36km
-
Auto Supreme
11482 Hurontario Street, Brampton, ON L7A 1E6 2.28km -
Bramgate Volkswagen
15 Coachworks Cres, Brampton, ON L6R 3Y2 3.58km -
Petro-Canada
5 Sandalwood Parkway W, Brampton, ON L7A 1J6 4.15km
-
SilverCity Brampton Cinemas
50 Great Lakes Drive, Brampton, ON L6R 2K7 5.61km -
Rose Theatre Brampton
1 Theatre Lane, Brampton, ON L6V 0A3 8.89km -
Garden Square
12 Main Street N, Brampton, ON L6V 1N6 9km
-
Brampton Library, Springdale Branch
10705 Bramalea Rd, Brampton, ON L6R 0C1 6km -
Brampton Library - Four Corners Branch
65 Queen Street E, Brampton, ON L6W 3L6 9.03km -
Southfields Community Centre
225 Dougall Avenue, Caledon, ON L7C 2H1 1.41km
-
William Osler Hospital
Bovaird Drive E, Brampton, ON 7.4km -
Brampton Civic Hospital
2100 Bovaird Drive, Brampton, ON L6R 3J7 7.33km -
Sandalwood Medical Centre
170 Sandalwood Parkway E, Unit 1, Brampton, ON L6Z 1Y5 3.86km
-
Chinguacousy Park
Central Park Dr (at Queen St. E), Brampton ON L6S 6G7 9.27km -
Knightsbridge Park
Knightsbridge Rd (Central Park Dr), Bramalea ON 10.01km -
Dunblaine Park
Brampton ON L6T 3H2 11.24km
-
TD Bank Financial Group
10908 Hurontario St, Brampton ON L7A 3R9 2.9km -
CIBC
380 Bovaird Dr E, Brampton ON L6Z 2S6 5.71km -
Scotiabank
66 Quarry Edge Dr (at Bovaird Dr.), Brampton ON L6V 4K2 6.15km
- 4 bath
- 4 bed
- 2500 sqft
24 Lightheart Drive North, Caledon, Ontario • L7C 1E3 • Rural Caledon
- 4 bath
- 4 bed
- 2000 sqft
14 Aster Woods Drive, Caledon, Ontario • L7C 4N8 • Rural Caledon
- 4 bath
- 5 bed
- 2500 sqft
16 Aster Woods Drive, Caledon, Ontario • L7C 4N8 • Rural Caledon
- 4 bath
- 5 bed
- 2500 sqft
18 Aster Woods Drive, Caledon, Ontario • L7C 4N8 • Rural Caledon
- 3 bath
- 5 bed
- 3000 sqft
20 Whitmore Court, Brampton, Ontario • L6Z 2A5 • Heart Lake West
- 4 bath
- 4 bed
- 2500 sqft
176 Newhouse Boulevard, Caledon, Ontario • L7C 4E1 • Rural Caledon
- 5 bath
- 4 bed
- 2500 sqft
1 Brookwater Crescent, Caledon, Ontario • L7C 4A3 • Rural Caledon













