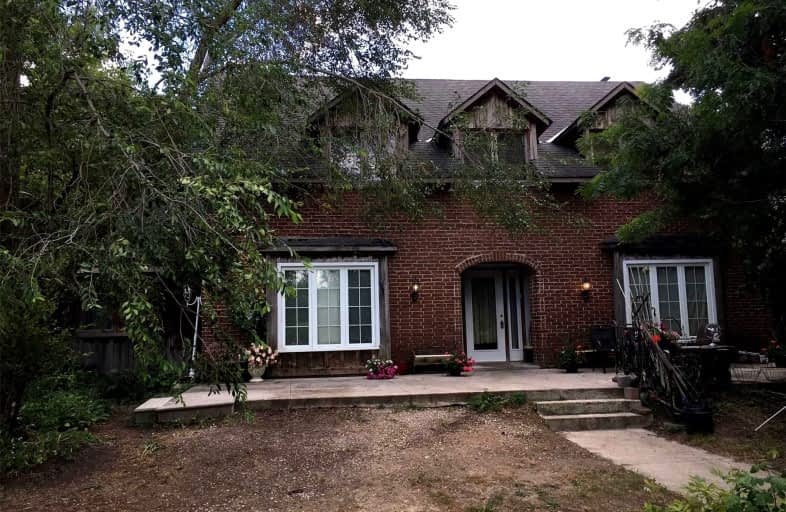Sold on Nov 14, 2022
Note: Property is not currently for sale or for rent.

-
Type: Detached
-
Style: 2-Storey
-
Size: 3000 sqft
-
Lot Size: 150.11 x 437.61 Feet
-
Age: No Data
-
Taxes: $6,354 per year
-
Days on Site: 165 Days
-
Added: Jun 02, 2022 (5 months on market)
-
Updated:
-
Last Checked: 3 months ago
-
MLS®#: W5645568
-
Listed By: Re/max realtron realty inc., brokerage
Large Approx 3400 Sf Icf/Insulated Concrete Form Home On Prime 1 1/2 Acre Lot Backing On Conservation! Awesome Location Across The Street From Caledon Equestrian Park And The Trans Canada Trail. Close To Gibson Lake, Public School, Bolton (12 Min) & Airport (30 Min). 200' Drilled Well + Town Water Is On The Street. 2 Chimneys Redone In 2007, Rough In For Wr On The Mf. Room Measurements Are Approximate.
Extras
Incl: All Elf's; Stove; Fridge; Washer; Dryer; Water Softener (O); Rental Iron Remover & Reverse Osmosis; Culligan @ $114/Mo; Rental Hwt: Enbridge @ $33.46/Mo; Cvac Unit + Attachments.
Property Details
Facts for 217 Pine Avenue, Caledon
Status
Days on Market: 165
Last Status: Sold
Sold Date: Nov 14, 2022
Closed Date: Dec 12, 2022
Expiry Date: Jan 05, 2023
Sold Price: $1,100,000
Unavailable Date: Nov 14, 2022
Input Date: Jun 03, 2022
Property
Status: Sale
Property Type: Detached
Style: 2-Storey
Size (sq ft): 3000
Area: Caledon
Community: Palgrave
Availability Date: 30-45 Days
Inside
Bedrooms: 5
Bathrooms: 2
Kitchens: 1
Rooms: 10
Den/Family Room: Yes
Air Conditioning: Central Air
Fireplace: Yes
Central Vacuum: Y
Washrooms: 2
Utilities
Electricity: Yes
Gas: Yes
Cable: No
Telephone: Yes
Building
Basement: Unfinished
Basement 2: W/O
Heat Type: Forced Air
Heat Source: Gas
Exterior: Board/Batten
Exterior: Brick
Water Supply: Well
Special Designation: Unknown
Parking
Driveway: Private
Garage Type: None
Covered Parking Spaces: 8
Total Parking Spaces: 8
Fees
Tax Year: 2022
Tax Legal Description: Con 7 Pcl 1 Lot 27
Taxes: $6,354
Highlights
Feature: Grnbelt/Cons
Feature: Lake/Pond
Feature: Place Of Worship
Feature: Ravine
Land
Cross Street: Hwy 50 & Pine
Municipality District: Caledon
Fronting On: South
Pool: None
Sewer: Septic
Lot Depth: 437.61 Feet
Lot Frontage: 150.11 Feet
Acres: .50-1.99
Rooms
Room details for 217 Pine Avenue, Caledon
| Type | Dimensions | Description |
|---|---|---|
| Living Ground | 4.00 x 6.00 | Fireplace, French Doors |
| Family Ground | 3.00 x 3.00 | |
| Kitchen Ground | 3.00 x 6.43 | Fireplace |
| Dining Ground | 4.00 x 5.00 | |
| Den Ground | 3.00 x 4.50 | |
| Prim Bdrm 2nd | 4.20 x 4.70 | 4 Pc Ensuite |
| Br 2nd | 2.97 x 3.12 | |
| Br 2nd | 3.15 x 3.97 | |
| Br 2nd | 3.48 x 4.14 | |
| Br 2nd | 3.55 x 3.55 |
| XXXXXXXX | XXX XX, XXXX |
XXXX XXX XXXX |
$X,XXX,XXX |
| XXX XX, XXXX |
XXXXXX XXX XXXX |
$X,XXX,XXX |
| XXXXXXXX XXXX | XXX XX, XXXX | $1,100,000 XXX XXXX |
| XXXXXXXX XXXXXX | XXX XX, XXXX | $1,250,000 XXX XXXX |

École élémentaire catholique Curé-Labrosse
Elementary: CatholicÉcole élémentaire publique Le Sommet
Elementary: PublicÉcole intermédiaire catholique - Pavillon Hawkesbury
Elementary: CatholicÉcole élémentaire publique Nouvel Horizon
Elementary: PublicÉcole élémentaire catholique de l'Ange-Gardien
Elementary: CatholicÉcole élémentaire catholique Paul VI
Elementary: CatholicÉcole secondaire catholique Le Relais
Secondary: CatholicCharlottenburgh and Lancaster District High School
Secondary: PublicÉcole secondaire publique Le Sommet
Secondary: PublicGlengarry District High School
Secondary: PublicVankleek Hill Collegiate Institute
Secondary: PublicÉcole secondaire catholique régionale de Hawkesbury
Secondary: Catholic

