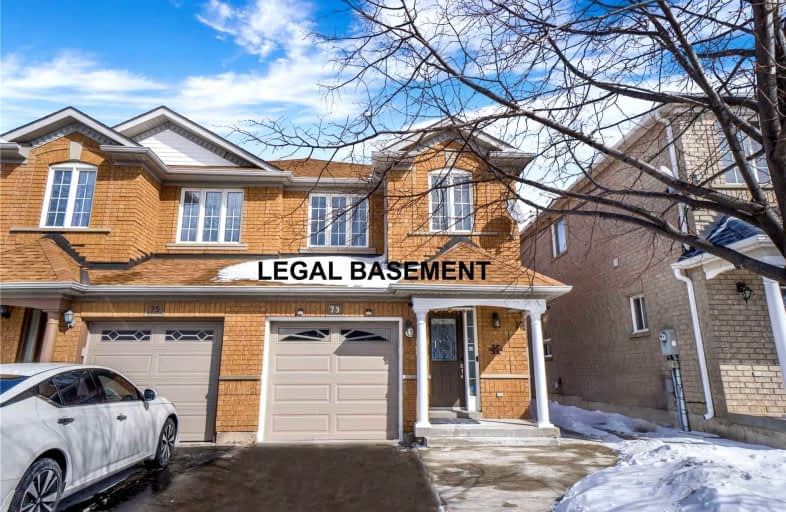
Good Shepherd Catholic Elementary School
Elementary: CatholicStanley Mills Public School
Elementary: PublicOur Lady of Providence Elementary School
Elementary: CatholicSunny View Middle School
Elementary: PublicFernforest Public School
Elementary: PublicLarkspur Public School
Elementary: PublicJudith Nyman Secondary School
Secondary: PublicChinguacousy Secondary School
Secondary: PublicHarold M. Brathwaite Secondary School
Secondary: PublicSandalwood Heights Secondary School
Secondary: PublicLouise Arbour Secondary School
Secondary: PublicSt Marguerite d'Youville Secondary School
Secondary: Catholic-
Fateh Grocery Depot
31 Steeplebush Avenue, Brampton 1.26km -
Asian Punjabi Bazar
1098 Peter Robertson Boulevard, Brampton 1.5km -
Fortinos
55 Mountainash Road, Brampton 2.16km
-
Beer Store 2022
10585 Bramalea Road, Brampton 0.48km -
The Wine Shop
930 North Park Drive, Brampton 2.1km -
The Beer Store
932 North Park Drive, Brampton 2.1km
-
Foodie Tiffin Services (Food for Truck Driver/long haulers)
40 Feathertop Lane, Brampton 0.32km -
McDonald's
10565 Bramalea Road, Brampton 0.43km -
Burrito Boyz
6-10545 Bramalea Road, Brampton 0.52km
-
McDonald's
10565 Bramalea Road, Brampton 0.43km -
Tim Hortons
2100 Bovaird Drive East Level 1, Brampton 0.98km -
Tim Hortons
620 Peter Robertson Boulevard, Brampton 1.48km
-
BMO Bank of Montreal
10575 Bramalea Road, Brampton 0.44km -
Meridian Credit Union
10545 Bramalea Road Building H, Unit 8, Brampton 0.51km -
RBC Royal Bank
10555 Bramalea Road, Brampton 0.51km
-
Shell
10511 Bramalea Road, Brampton 0.42km -
Petro-Canada & Car Wash
10115 Bramalea Road, Brampton 0.76km -
Circle K
620 Peter Robertson Boulevard, Brampton 1.52km
-
Local Para Fiestas
995 Peter Robertson Boulevard, Brampton 0.96km -
Chinguacousy Wellness Centre
995 Peter Robertson Boulevard, Brampton 0.96km -
SNS Health - Sports Nutrition Source
2280 Bovaird Drive East Unit-7, Brampton 1.29km
-
Little Family Way
Maidengrass Road, Brampton 0.23km -
Giffen Family Park
Brampton 0.27km -
Black Forest Park North
Brampton 0.49km
-
Brampton Library, Springdale Branch
10705 Bramalea Road, Brampton 0.87km
-
Bramalea North Medical Centre
2 Dewside Drive, Brampton 0.88km -
The Real Orthotics & Wellness Centre
50 Sunny Meadow Boulevard Unit 103, Brampton 0.88km -
Brampton Civic Hospital Entrance A
2100 Bovaird Drive East, Brampton 0.92km
-
Bramalea Bestcare Pharmacy
900 Peter Robertson Boulevard, Brampton 0.77km -
Shoppers Drug Mart
10665 Bramalea Road, Brampton 0.81km -
Bramdale Pharmacy
945 Peter Robertson Boulevard, Brampton 0.87km
-
Metrus Properties Brampton
10635 Bramalea Road, Brampton 0.61km -
Woodsmere Shopping Center
630 Peter Robertson Boulevard, Brampton 1.38km -
SmartCentres Brampton
51 Mountainash Road, Brampton 2.11km
-
New Way Cinema - Videography & Photography - Toronto, Brampton, Mississauga, GTA
43 Mapleview Avenue, Brampton 0.47km -
SilverCity Brampton Cinemas
50 Great Lakes Drive, Brampton 2.42km
-
Pro Sports Bar & Restaurant
630 Peter Robertson Boulevard, Brampton 1.41km -
Wild Wing
210 Great Lakes Drive, Brampton 2.65km -
Gem's Jerk
9980 Airport Road, Brampton 2.73km
- 4 bath
- 4 bed
24 Trailhead Crescent, Brampton, Ontario • L6R 3H3 • Sandringham-Wellington
- 3 bath
- 3 bed
- 1500 sqft
34 Peace Valley Crescent East, Brampton, Ontario • L6R 1G3 • Sandringham-Wellington
- 4 bath
- 4 bed
- 2500 sqft
49 Australia Drive, Brampton, Ontario • L6R 3G1 • Sandringham-Wellington
- 4 bath
- 4 bed
- 2000 sqft
92 Softneedle Avenue, Brampton, Ontario • L6R 1L2 • Sandringham-Wellington
- 4 bath
- 4 bed
- 2500 sqft
39 Rattlesnake Road, Brampton, Ontario • L6R 3B9 • Sandringham-Wellington
- 4 bath
- 4 bed
- 2500 sqft
154 Father Tobin Road, Brampton, Ontario • L6R 0E3 • Sandringham-Wellington













