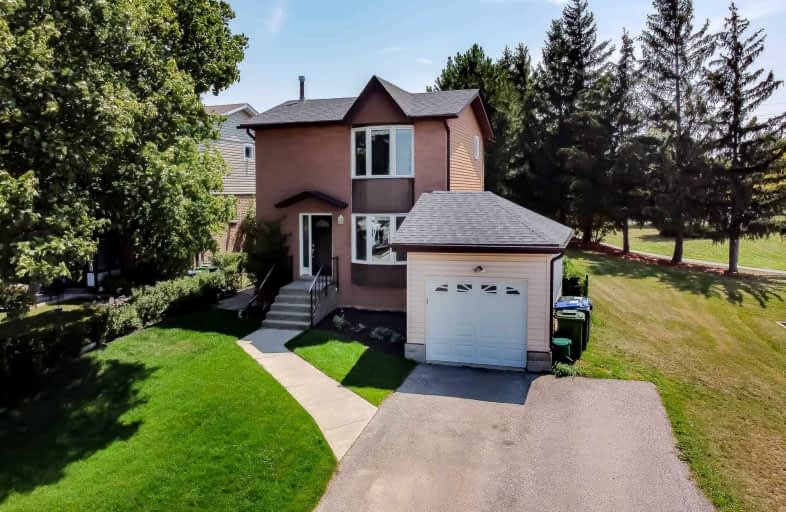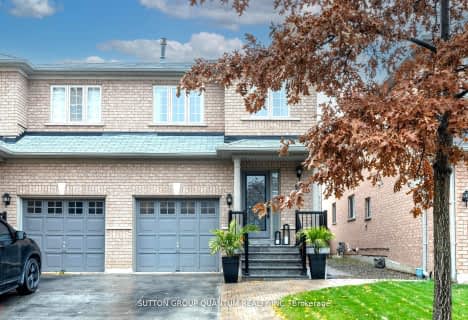
Holy Family School
Elementary: Catholic
1.04 km
Ellwood Memorial Public School
Elementary: Public
0.88 km
James Bolton Public School
Elementary: Public
1.74 km
Allan Drive Middle School
Elementary: Public
1.66 km
St Nicholas Elementary School
Elementary: Catholic
1.65 km
St. John Paul II Catholic Elementary School
Elementary: Catholic
2.17 km
Humberview Secondary School
Secondary: Public
1.92 km
St. Michael Catholic Secondary School
Secondary: Catholic
2.77 km
Sandalwood Heights Secondary School
Secondary: Public
11.76 km
Cardinal Ambrozic Catholic Secondary School
Secondary: Catholic
10.29 km
Mayfield Secondary School
Secondary: Public
11.35 km
Castlebrooke SS Secondary School
Secondary: Public
10.84 km














