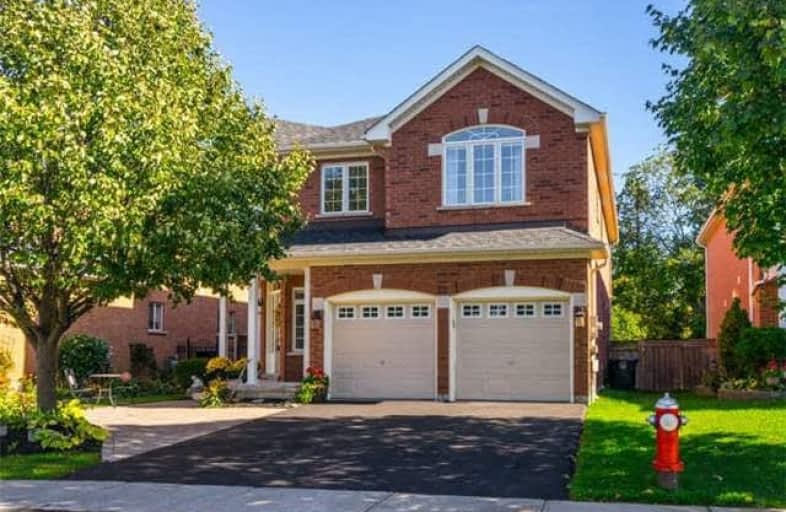Sold on Nov 24, 2017
Note: Property is not currently for sale or for rent.

-
Type: Detached
-
Style: 2-Storey
-
Size: 2500 sqft
-
Lot Size: 42.72 x 111.79 Feet
-
Age: 6-15 years
-
Taxes: $4,967 per year
-
Days on Site: 10 Days
-
Added: Sep 07, 2019 (1 week on market)
-
Updated:
-
Last Checked: 3 months ago
-
MLS®#: W3984968
-
Listed By: The property gallery realty inc., brokerage
Spectacular Large Family Home You've Been Looking For! Every Bedroom With Access To It's Own Bathroom. 9Ft Ceilings Throughout The Main Fl., 2 Storey Entryway With Tons Of Natural Light. 4 Spacious Bedrooms And A Freshly Renovated Basement With Additional Rec Rm, Sitting Rm, Suite And A Kitchenette. Your Backyard Backs On To Green Space - Quiet & No Neighbors! Beautifully Landscaped And New Interlocking. Plenty Of Parking. Must Be Seen!
Extras
Incl: Ss Fridge,Stove ,Dw,Otr Microwave,Washer & Dryer,In-Ground Sprinkler System,Gdo W/Remote,Cvac. Renov. Kitchen With Quartz Counters,Roof(16),Driveway(17),Freshly Painted. Pre-Listing Inspection Report Available. Excl: Dining Elf.
Property Details
Facts for 22 Beehive Drive, Caledon
Status
Days on Market: 10
Last Status: Sold
Sold Date: Nov 24, 2017
Closed Date: Jan 19, 2018
Expiry Date: Feb 16, 2018
Sold Price: $925,000
Unavailable Date: Nov 24, 2017
Input Date: Nov 15, 2017
Property
Status: Sale
Property Type: Detached
Style: 2-Storey
Size (sq ft): 2500
Age: 6-15
Area: Caledon
Community: Bolton North
Availability Date: Flexible
Inside
Bedrooms: 4
Bedrooms Plus: 1
Bathrooms: 5
Kitchens: 1
Rooms: 9
Den/Family Room: Yes
Air Conditioning: Central Air
Fireplace: Yes
Laundry Level: Main
Central Vacuum: Y
Washrooms: 5
Building
Basement: Finished
Heat Type: Forced Air
Heat Source: Gas
Exterior: Brick
Water Supply: Municipal
Special Designation: Unknown
Parking
Driveway: Pvt Double
Garage Spaces: 2
Garage Type: Attached
Covered Parking Spaces: 3
Total Parking Spaces: 5
Fees
Tax Year: 2017
Tax Legal Description: Pt Lot 55 Pl43M1392,Des Pts 48X50,43R24437 S/T In
Taxes: $4,967
Highlights
Feature: Park
Feature: Ravine
Feature: Rec Centre
Feature: School
Land
Cross Street: Columbia Way/Mt. Hop
Municipality District: Caledon
Fronting On: West
Pool: None
Sewer: Sewers
Lot Depth: 111.79 Feet
Lot Frontage: 42.72 Feet
Additional Media
- Virtual Tour: http://tours.stallonemedia.com/884814?idx=1
Rooms
Room details for 22 Beehive Drive, Caledon
| Type | Dimensions | Description |
|---|---|---|
| Kitchen Main | 3.40 x 4.20 | Renovated, Stainless Steel Appl, Quartz Counter |
| Breakfast Main | 3.18 x 3.40 | W/O To Deck, Family Size Kitchen, Ceramic Floor |
| Family Main | 3.44 x 5.54 | Gas Fireplace, Hardwood Floor, Window |
| Living Main | 3.42 x 6.57 | Open Concept, Hardwood Floor, Window |
| Dining Main | 3.42 x 6.57 | Hardwood Floor, Open Concept, Window |
| Master 2nd | 3.50 x 5.84 | Hardwood Floor, W/I Closet, 4 Pc Ensuite |
| 2nd Br 2nd | 3.49 x 4.64 | Hardwood Floor, Window, Double Closet |
| 3rd Br 2nd | 3.46 x 3.86 | Hardwood Floor, Semi Ensuite, Closet |
| 4th Br 2nd | 3.02 x 3.33 | Hardwood Floor, Semi Ensuite, Closet |
| Rec Bsmt | 3.21 x 6.62 | Laminate, Pot Lights, 3 Pc Bath |
| Sitting Bsmt | 3.11 x 5.70 | Laminate, Pot Lights, Closet |
| Other Bsmt | 3.03 x 3.10 | Laminate, Pot Lights, Window |
| XXXXXXXX | XXX XX, XXXX |
XXXX XXX XXXX |
$XXX,XXX |
| XXX XX, XXXX |
XXXXXX XXX XXXX |
$XXX,XXX | |
| XXXXXXXX | XXX XX, XXXX |
XXXXXXX XXX XXXX |
|
| XXX XX, XXXX |
XXXXXX XXX XXXX |
$XXX,XXX |
| XXXXXXXX XXXX | XXX XX, XXXX | $925,000 XXX XXXX |
| XXXXXXXX XXXXXX | XXX XX, XXXX | $945,000 XXX XXXX |
| XXXXXXXX XXXXXXX | XXX XX, XXXX | XXX XXXX |
| XXXXXXXX XXXXXX | XXX XX, XXXX | $949,900 XXX XXXX |

Holy Family School
Elementary: CatholicEllwood Memorial Public School
Elementary: PublicJames Bolton Public School
Elementary: PublicAllan Drive Middle School
Elementary: PublicSt Nicholas Elementary School
Elementary: CatholicSt. John Paul II Catholic Elementary School
Elementary: CatholicRobert F Hall Catholic Secondary School
Secondary: CatholicHumberview Secondary School
Secondary: PublicSt. Michael Catholic Secondary School
Secondary: CatholicCardinal Ambrozic Catholic Secondary School
Secondary: CatholicMayfield Secondary School
Secondary: PublicCastlebrooke SS Secondary School
Secondary: Public- 3 bath
- 4 bed
3 Jack Kenny Court, Caledon, Ontario • L7E 2M5 • Bolton West
- 4 bath
- 4 bed
- 1500 sqft
31 Knoll Haven Circle, Caledon, Ontario • L7E 2V5 • Bolton North




