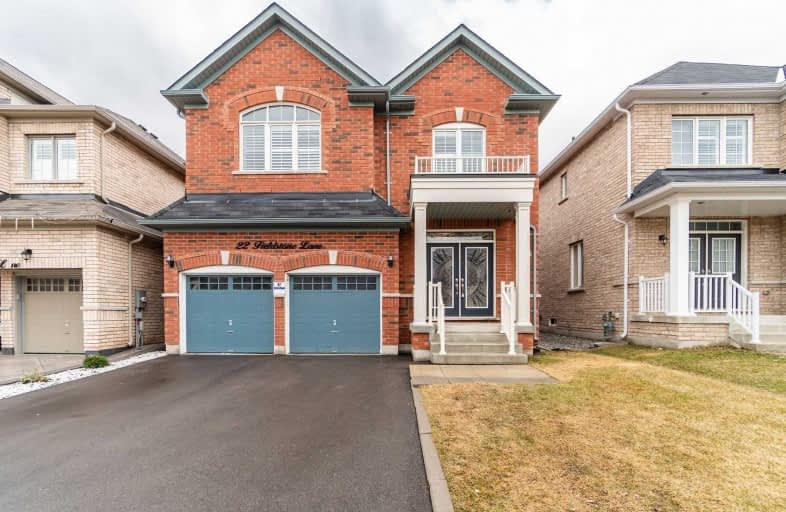Sold on May 10, 2019
Note: Property is not currently for sale or for rent.

-
Type: Detached
-
Style: 2-Storey
-
Size: 2500 sqft
-
Lot Size: 38.06 x 98.43 Feet
-
Age: 0-5 years
-
Taxes: $5,318 per year
-
Days on Site: 31 Days
-
Added: Sep 07, 2019 (1 month on market)
-
Updated:
-
Last Checked: 3 months ago
-
MLS®#: W4408937
-
Listed By: Homelife/miracle realty ltd, brokerage
Fieldgate-- 2815 Sq Feet,5 Bedroom Detached Brick House, Less Than Five Year , No Walkway, Easily Can Park 4 Cars On Driveway, Hardwood Floor On Main Floor, Walking Distance From Plaza,School. , Laundry @ Second Floor. Open Concept Huge Kitchen , Family Room With W/Gas Fire Place, Breakfast Area Center Island, Granite Counters , Sep Entrance To Basement. No Sidewalk Must See -------
Extras
All Elf"S , S/S Fridge,Gas Stove, S/S Oven & Microwave, Front Load Washer/Dryer , Window Coverings, Central Vacuum, One Garage Door Opener, A/C
Property Details
Facts for 22 Fieldstone Lane, Caledon
Status
Days on Market: 31
Last Status: Sold
Sold Date: May 10, 2019
Closed Date: Aug 29, 2019
Expiry Date: Jun 30, 2019
Sold Price: $970,000
Unavailable Date: May 10, 2019
Input Date: Apr 09, 2019
Prior LSC: Sold
Property
Status: Sale
Property Type: Detached
Style: 2-Storey
Size (sq ft): 2500
Age: 0-5
Area: Caledon
Community: Rural Caledon
Availability Date: Asap
Inside
Bedrooms: 5
Bathrooms: 4
Kitchens: 1
Rooms: 9
Den/Family Room: Yes
Air Conditioning: Central Air
Fireplace: Yes
Washrooms: 4
Building
Basement: Sep Entrance
Basement 2: Unfinished
Heat Type: Forced Air
Heat Source: Gas
Exterior: Brick
Water Supply: Municipal
Special Designation: Unknown
Parking
Driveway: Pvt Double
Garage Spaces: 2
Garage Type: Built-In
Covered Parking Spaces: 4
Total Parking Spaces: 6
Fees
Tax Year: 2019
Tax Legal Description: Lot 229, Plan 43M1961 Subject To An Easement For E
Taxes: $5,318
Land
Cross Street: Kennedy/ Mayfield
Municipality District: Caledon
Fronting On: South
Pool: None
Sewer: Sewers
Lot Depth: 98.43 Feet
Lot Frontage: 38.06 Feet
Additional Media
- Virtual Tour: http://www.myvisuallistings.com/cvt/278238
Rooms
Room details for 22 Fieldstone Lane, Caledon
| Type | Dimensions | Description |
|---|---|---|
| Living Ground | 3.66 x 6.09 | Combined W/Dining, Hardwood Floor |
| Kitchen Ground | 1.60 x 4.30 | Granite Counter, Ceramic Floor |
| Breakfast Ground | 3.11 x 3.50 | W/O To Yard, Ceramic Floor |
| Den Ground | 3.05 x 2.60 | Window, Hardwood Floor |
| Family Ground | 4.27 x 4.72 | Fireplace, Hardwood Floor |
| Master 2nd | 3.57 x 5.30 | 5 Pc Ensuite, Broadloom |
| 2nd Br 2nd | 2.77 x 3.38 | 3 Pc Bath, Broadloom |
| 3rd Br 2nd | 3.72 x 4.10 | 3 Pc Bath, Broadloom |
| 4th Br 2nd | 3.36 x 4.40 | 4 Pc Bath, Broadloom |
| 5th Br 2nd | 2.74 x 3.88 | 4 Pc Bath, Broadloom |
| XXXXXXXX | XXX XX, XXXX |
XXXX XXX XXXX |
$XXX,XXX |
| XXX XX, XXXX |
XXXXXX XXX XXXX |
$XXX,XXX |
| XXXXXXXX XXXX | XXX XX, XXXX | $970,000 XXX XXXX |
| XXXXXXXX XXXXXX | XXX XX, XXXX | $999,000 XXX XXXX |

ÉÉC Saint-Jean-Bosco
Elementary: CatholicTony Pontes (Elementary)
Elementary: PublicSt Stephen Separate School
Elementary: CatholicSt. Josephine Bakhita Catholic Elementary School
Elementary: CatholicSt Rita Elementary School
Elementary: CatholicSouthFields Village (Elementary)
Elementary: PublicParkholme School
Secondary: PublicHeart Lake Secondary School
Secondary: PublicSt Marguerite d'Youville Secondary School
Secondary: CatholicFletcher's Meadow Secondary School
Secondary: PublicMayfield Secondary School
Secondary: PublicSt Edmund Campion Secondary School
Secondary: Catholic

