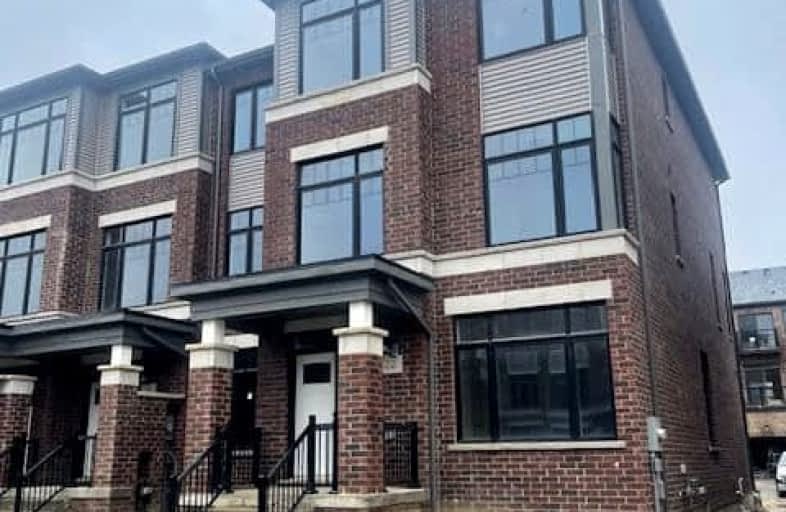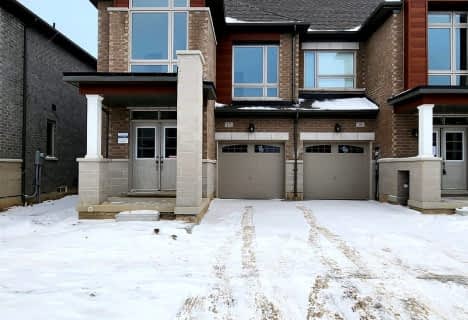Car-Dependent
- Almost all errands require a car.
11
/100
Somewhat Bikeable
- Most errands require a car.
32
/100

St. Lucy Catholic Elementary School
Elementary: Catholic
2.11 km
St. Josephine Bakhita Catholic Elementary School
Elementary: Catholic
1.12 km
Burnt Elm Public School
Elementary: Public
1.75 km
St Rita Elementary School
Elementary: Catholic
2.14 km
Brisdale Public School
Elementary: Public
2.66 km
Rowntree Public School
Elementary: Public
2.31 km
Jean Augustine Secondary School
Secondary: Public
6.09 km
Parkholme School
Secondary: Public
2.47 km
Heart Lake Secondary School
Secondary: Public
4.13 km
St. Roch Catholic Secondary School
Secondary: Catholic
6.11 km
Fletcher's Meadow Secondary School
Secondary: Public
2.78 km
St Edmund Campion Secondary School
Secondary: Catholic
3.12 km
-
Meadowvale Conservation Area
1081 Old Derry Rd W (2nd Line), Mississauga ON L5B 3Y3 13.52km -
Danville Park
6525 Danville Rd, Mississauga ON 15.36km -
Tobias Mason Park
3200 Cactus Gate, Mississauga ON L5N 8L6 15.56km
-
CIBC
380 Bovaird Dr E, Brampton ON L6Z 2S6 4.9km -
RBC Royal Bank
11805 Bramalea Rd, Brampton ON L6R 3S9 7.33km -
Scotiabank
9483 Mississauga Rd, Brampton ON L6X 0Z8 7.39km
$
$3,200
- 3 bath
- 4 bed
Upper-150 Golden Springs Drive, Brampton, Ontario • L7A 4N7 • Northwest Brampton












