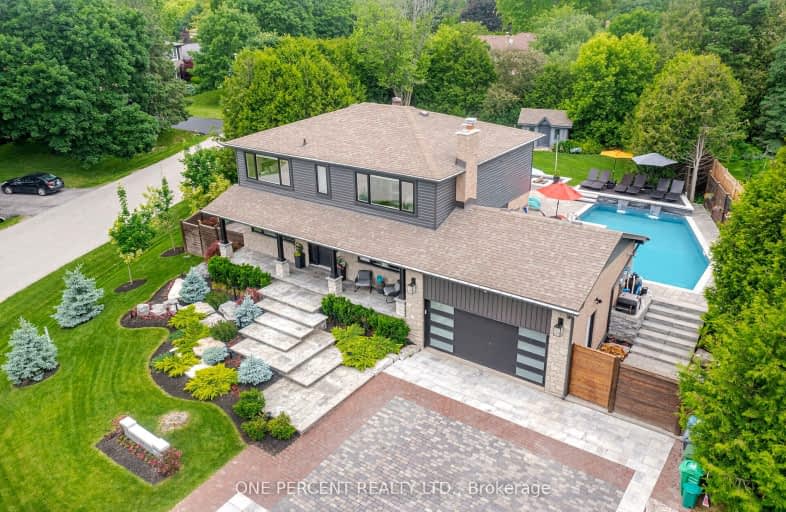Car-Dependent
- Almost all errands require a car.
17
/100
Somewhat Bikeable
- Most errands require a car.
26
/100

St James Separate School
Elementary: Catholic
9.03 km
Caledon East Public School
Elementary: Public
9.45 km
Tottenham Public School
Elementary: Public
8.66 km
Father F X O'Reilly School
Elementary: Catholic
9.79 km
Palgrave Public School
Elementary: Public
0.21 km
St Cornelius School
Elementary: Catholic
6.79 km
St Thomas Aquinas Catholic Secondary School
Secondary: Catholic
10.11 km
Robert F Hall Catholic Secondary School
Secondary: Catholic
8.31 km
Humberview Secondary School
Secondary: Public
10.14 km
St. Michael Catholic Secondary School
Secondary: Catholic
8.81 km
Louise Arbour Secondary School
Secondary: Public
21.44 km
Mayfield Secondary School
Secondary: Public
19.62 km
-
Leisuretime Trailer Park
4.2km -
Dicks Dam Park
Caledon ON 10.25km -
Ted Houston Park
Jane St, Ontario 10.94km
-
RBC Royal Bank
12612 Hwy 50 (McEwan Drive West), Bolton ON L7E 1T6 13.63km -
Scotiabank
160 Yellow Avens Blvd (at Airport Rd.), Brampton ON L6R 0M5 20.1km -
HSBC
75 Braydon Blvd, Brampton ON L6P 2S4 20.87km






