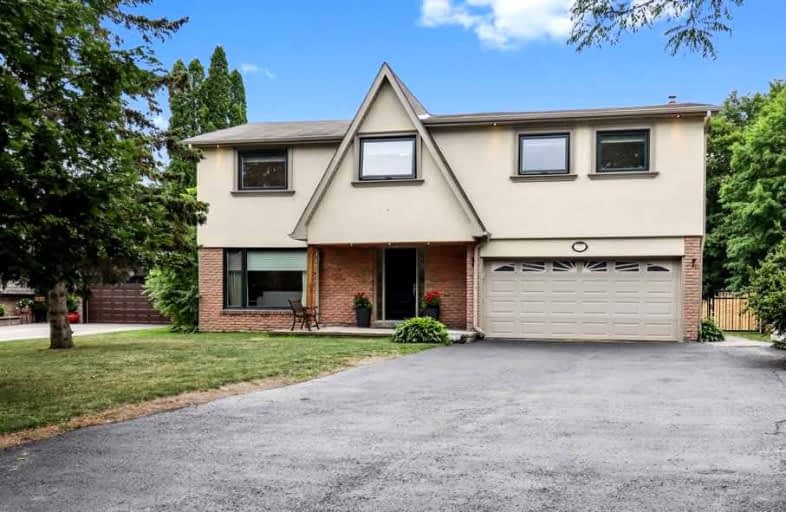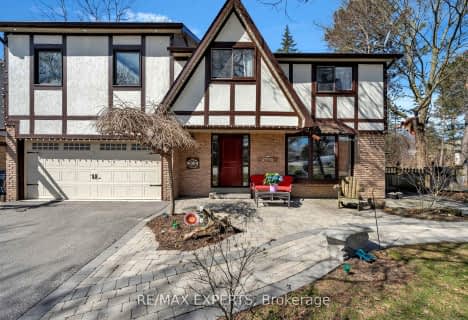
Holy Family School
Elementary: Catholic
1.56 km
Ellwood Memorial Public School
Elementary: Public
1.29 km
James Bolton Public School
Elementary: Public
0.44 km
Allan Drive Middle School
Elementary: Public
1.52 km
St Nicholas Elementary School
Elementary: Catholic
2.47 km
St. John Paul II Catholic Elementary School
Elementary: Catholic
0.98 km
Humberview Secondary School
Secondary: Public
0.30 km
St. Michael Catholic Secondary School
Secondary: Catholic
1.61 km
Sandalwood Heights Secondary School
Secondary: Public
13.40 km
Cardinal Ambrozic Catholic Secondary School
Secondary: Catholic
11.71 km
Mayfield Secondary School
Secondary: Public
12.98 km
Castlebrooke SS Secondary School
Secondary: Public
12.24 km




