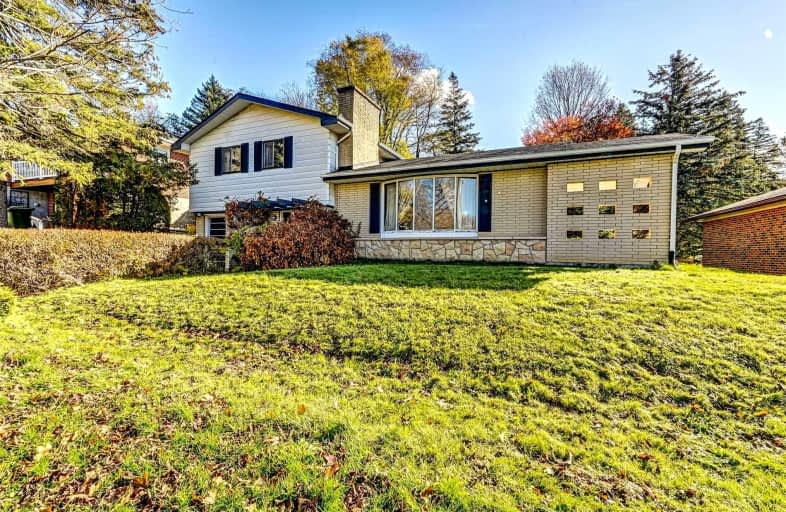
Holy Family School
Elementary: Catholic
1.09 km
Ellwood Memorial Public School
Elementary: Public
0.86 km
St John the Baptist Elementary School
Elementary: Catholic
1.98 km
James Bolton Public School
Elementary: Public
0.95 km
Allan Drive Middle School
Elementary: Public
0.98 km
St. John Paul II Catholic Elementary School
Elementary: Catholic
1.51 km
Humberview Secondary School
Secondary: Public
0.81 km
St. Michael Catholic Secondary School
Secondary: Catholic
2.14 km
Sandalwood Heights Secondary School
Secondary: Public
13.10 km
Cardinal Ambrozic Catholic Secondary School
Secondary: Catholic
11.25 km
Mayfield Secondary School
Secondary: Public
12.80 km
Castlebrooke SS Secondary School
Secondary: Public
11.77 km














