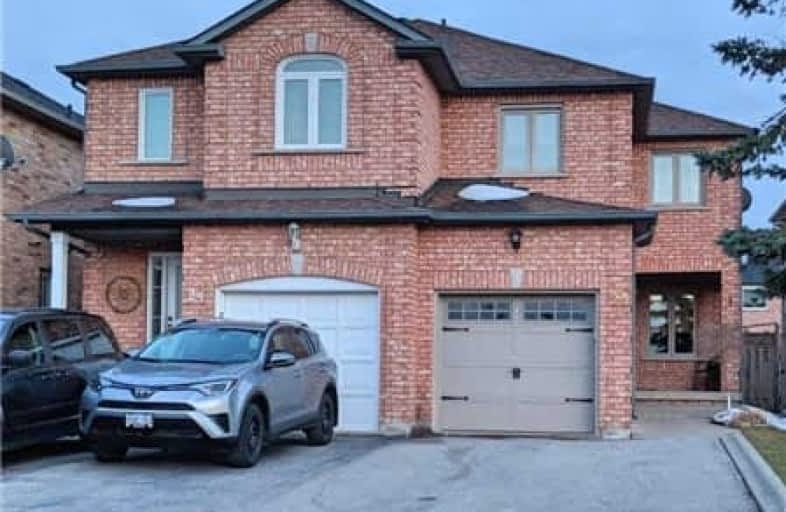Leased on Jul 25, 2018
Note: Property is not currently for sale or for rent.

-
Type: Semi-Detached
-
Style: 2-Storey
-
Lease Term: 1 Year
-
Possession: July 23rd, 201
-
All Inclusive: N
-
Lot Size: 23 x 115 Feet
-
Age: No Data
-
Days on Site: 8 Days
-
Added: Sep 07, 2019 (1 week on market)
-
Updated:
-
Last Checked: 3 months ago
-
MLS®#: W4194554
-
Listed By: Royal lepage real estate services ltd., brokerage
Short Drive To All Your Convenient Locations But The Feel Of Coming Home Away From All The Hustle And Bustle. Well Maintained 3 Bed Semi In Family Friendly Bolton! Shows Great W. Neutral Painted Rooms, Ideal Layout, Eat-In Kitchen With W/O To Patio + Gen Yard, Cozy Living Rm W. Natural Hardwood Flrs, Master Bed Has 4Pc Ensuite + Lrg Double Closet, Oak Stairs, Fin. Rec Room In Base W. Prem Bubble Cpt, Thermal Windows, Modern Garage, Large Drive W. No Sidewalk!
Extras
Window Coverings, Cac, Cvac + Attachments, Gas, Stove, Dishwasher, Washer, Dryer, Garage Door Opener + Remote.
Property Details
Facts for 23 Archbury Circle, Caledon
Status
Days on Market: 8
Last Status: Leased
Sold Date: Jul 25, 2018
Closed Date: Aug 01, 2018
Expiry Date: Oct 17, 2018
Sold Price: $2,150
Unavailable Date: Jul 25, 2018
Input Date: Jul 17, 2018
Property
Status: Lease
Property Type: Semi-Detached
Style: 2-Storey
Area: Caledon
Community: Bolton East
Availability Date: July 23rd, 201
Inside
Bedrooms: 3
Bathrooms: 3
Kitchens: 1
Rooms: 9
Den/Family Room: No
Air Conditioning: Central Air
Fireplace: No
Laundry:
Washrooms: 3
Utilities
Utilities Included: N
Building
Basement: Finished
Heat Type: Forced Air
Heat Source: Gas
Exterior: Brick
Exterior: Stone
Private Entrance: Y
Water Supply: Municipal
Special Designation: Unknown
Parking
Driveway: Available
Parking Included: Yes
Garage Spaces: 1
Garage Type: Built-In
Covered Parking Spaces: 2
Total Parking Spaces: 3
Fees
Cable Included: No
Central A/C Included: Yes
Common Elements Included: Yes
Heating Included: No
Hydro Included: No
Water Included: No
Land
Cross Street: Hwy 50
Municipality District: Caledon
Fronting On: North
Pool: None
Sewer: Sewers
Lot Depth: 115 Feet
Lot Frontage: 23 Feet
Payment Frequency: Monthly
Rooms
Room details for 23 Archbury Circle, Caledon
| Type | Dimensions | Description |
|---|---|---|
| Living Main | 2.91 x 5.39 | |
| Kitchen Main | 2.99 x 2.99 | |
| Breakfast Main | 2.42 x 4.05 | |
| Master 2nd | 3.52 x 5.06 | |
| 2nd Br 2nd | 2.99 x 3.88 | |
| 3rd Br 2nd | 2.99 x 4.14 | |
| Rec Lower | 5.07 x 6.80 | |
| Laundry Lower | 2.21 x 3.32 | |
| Workshop Lower | 3.91 x 3.95 |
| XXXXXXXX | XXX XX, XXXX |
XXXXXX XXX XXXX |
$X,XXX |
| XXX XX, XXXX |
XXXXXX XXX XXXX |
$X,XXX | |
| XXXXXXXX | XXX XX, XXXX |
XXXX XXX XXXX |
$XXX,XXX |
| XXX XX, XXXX |
XXXXXX XXX XXXX |
$XXX,XXX |
| XXXXXXXX XXXXXX | XXX XX, XXXX | $2,150 XXX XXXX |
| XXXXXXXX XXXXXX | XXX XX, XXXX | $2,150 XXX XXXX |
| XXXXXXXX XXXX | XXX XX, XXXX | $635,000 XXX XXXX |
| XXXXXXXX XXXXXX | XXX XX, XXXX | $638,800 XXX XXXX |

Holy Family School
Elementary: CatholicEllwood Memorial Public School
Elementary: PublicSt John the Baptist Elementary School
Elementary: CatholicJames Bolton Public School
Elementary: PublicAllan Drive Middle School
Elementary: PublicSt. John Paul II Catholic Elementary School
Elementary: CatholicHumberview Secondary School
Secondary: PublicSt. Michael Catholic Secondary School
Secondary: CatholicSandalwood Heights Secondary School
Secondary: PublicCardinal Ambrozic Catholic Secondary School
Secondary: CatholicMayfield Secondary School
Secondary: PublicCastlebrooke SS Secondary School
Secondary: Public

