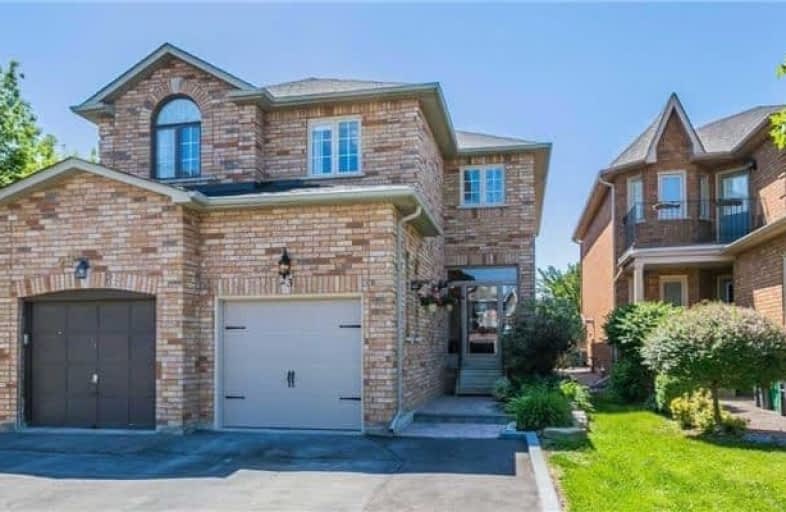Leased on Feb 11, 2019
Note: Property is not currently for sale or for rent.

-
Type: Semi-Detached
-
Style: 2-Storey
-
Size: 1500 sqft
-
Lease Term: 1 Year
-
Possession: March 1 2019
-
All Inclusive: N
-
Lot Size: 22.87 x 115.27 Feet
-
Age: 16-30 years
-
Days on Site: 2 Days
-
Added: Feb 09, 2019 (2 days on market)
-
Updated:
-
Last Checked: 2 months ago
-
MLS®#: W4356404
-
Listed By: Re/max west realty inc., brokerage
Owner Occupied , Very Clean . This Bright 3 Bedroom Home Is Located On A Quiet Child Friendly Street. Step Inside& Enjoy Open Plan Live Perfect For Entertaining.This Home Has An Insulated Porch &Garage. Spacious Living Rm,Large Windows, Gas Fireplace, An Eat-In Kitchen, W/O To Deck & Garden. The Large Master Bedroom Has A New Spa-Like Ensuite. The Lower Level Has High Ceilings, Recessed Lighting And Ample Storage. This Home Offers Everything
Extras
S/S Fridge, S/S Stove, S/S Dishwasher, Washer, Dryer, All Electric Light Fixtures All Blinds.Garage Door Openerand Remote . Cvac
Property Details
Facts for 23 Carriage House Road, Caledon
Status
Days on Market: 2
Last Status: Leased
Sold Date: Feb 11, 2019
Closed Date: Mar 01, 2019
Expiry Date: May 30, 2019
Sold Price: $2,500
Unavailable Date: Feb 11, 2019
Input Date: Feb 09, 2019
Property
Status: Lease
Property Type: Semi-Detached
Style: 2-Storey
Size (sq ft): 1500
Age: 16-30
Area: Caledon
Community: Bolton East
Availability Date: March 1 2019
Inside
Bedrooms: 3
Bathrooms: 3
Kitchens: 1
Rooms: 6
Den/Family Room: No
Air Conditioning: Central Air
Fireplace: Yes
Laundry: Ensuite
Washrooms: 3
Utilities
Utilities Included: N
Building
Basement: Finished
Heat Type: Forced Air
Heat Source: Gas
Exterior: Brick
Private Entrance: Y
Water Supply: Municipal
Special Designation: Unknown
Parking
Driveway: Mutual
Parking Included: Yes
Garage Spaces: 1
Garage Type: Attached
Covered Parking Spaces: 2
Fees
Cable Included: No
Central A/C Included: No
Common Elements Included: Yes
Heating Included: No
Hydro Included: No
Water Included: No
Land
Cross Street: Albion Vaughan/Queen
Municipality District: Caledon
Fronting On: South
Pool: None
Sewer: Sewers
Lot Depth: 115.27 Feet
Lot Frontage: 22.87 Feet
Payment Frequency: Monthly
Rooms
Room details for 23 Carriage House Road, Caledon
| Type | Dimensions | Description |
|---|---|---|
| Living Main | 2.95 x 5.41 | Hardwood Floor, Fireplace |
| Dining Main | 2.95 x 5.41 | Hardwood Floor |
| Kitchen Main | 4.04 x 5.16 | Stainless Steel Ap, Eat-In Kitchen, Pantry |
| Master 2nd | 3.56 x 5.05 | Hardwood Floor, Closet, Ensuite Bath |
| 2nd Br 2nd | 2.97 x 4.17 | Hardwood Floor, Closet, O/Looks Frontyard |
| 3rd Br 2nd | 2.92 x 3.84 | Hardwood Floor, Closet, O/Looks Frontyard |
| Rec Lower | 2.90 x 5.00 | Laminate |
| XXXXXXXX | XXX XX, XXXX |
XXXX XXX XXXX |
$XXX,XXX |
| XXX XX, XXXX |
XXXXXX XXX XXXX |
$XXX,XXX | |
| XXXXXXXX | XXX XX, XXXX |
XXXXXX XXX XXXX |
$X,XXX |
| XXX XX, XXXX |
XXXXXX XXX XXXX |
$X,XXX | |
| XXXXXXXX | XXX XX, XXXX |
XXXXXXX XXX XXXX |
|
| XXX XX, XXXX |
XXXXXX XXX XXXX |
$XXX,XXX | |
| XXXXXXXX | XXX XX, XXXX |
XXXX XXX XXXX |
$XXX,XXX |
| XXX XX, XXXX |
XXXXXX XXX XXXX |
$XXX,XXX |
| XXXXXXXX XXXX | XXX XX, XXXX | $735,000 XXX XXXX |
| XXXXXXXX XXXXXX | XXX XX, XXXX | $739,000 XXX XXXX |
| XXXXXXXX XXXXXX | XXX XX, XXXX | $2,500 XXX XXXX |
| XXXXXXXX XXXXXX | XXX XX, XXXX | $2,500 XXX XXXX |
| XXXXXXXX XXXXXXX | XXX XX, XXXX | XXX XXXX |
| XXXXXXXX XXXXXX | XXX XX, XXXX | $698,000 XXX XXXX |
| XXXXXXXX XXXX | XXX XX, XXXX | $641,000 XXX XXXX |
| XXXXXXXX XXXXXX | XXX XX, XXXX | $648,000 XXX XXXX |

Holy Family School
Elementary: CatholicEllwood Memorial Public School
Elementary: PublicSt John the Baptist Elementary School
Elementary: CatholicJames Bolton Public School
Elementary: PublicAllan Drive Middle School
Elementary: PublicSt. John Paul II Catholic Elementary School
Elementary: CatholicHumberview Secondary School
Secondary: PublicSt. Michael Catholic Secondary School
Secondary: CatholicSandalwood Heights Secondary School
Secondary: PublicCardinal Ambrozic Catholic Secondary School
Secondary: CatholicMayfield Secondary School
Secondary: PublicCastlebrooke SS Secondary School
Secondary: Public

