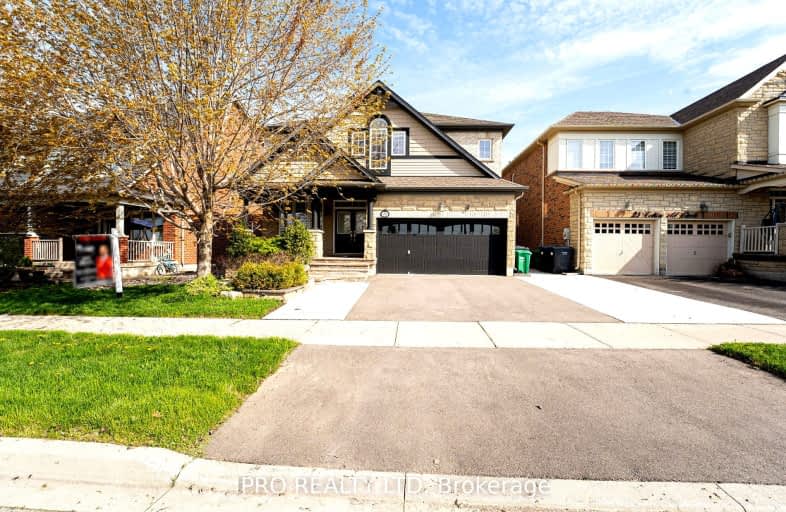Car-Dependent
- Almost all errands require a car.
Somewhat Bikeable
- Most errands require a car.

ÉÉC Saint-Jean-Bosco
Elementary: CatholicTony Pontes (Elementary)
Elementary: PublicSacred Heart Separate School
Elementary: CatholicSt Stephen Separate School
Elementary: CatholicSt Rita Elementary School
Elementary: CatholicSouthFields Village (Elementary)
Elementary: PublicParkholme School
Secondary: PublicHarold M. Brathwaite Secondary School
Secondary: PublicHeart Lake Secondary School
Secondary: PublicNotre Dame Catholic Secondary School
Secondary: CatholicSt Marguerite d'Youville Secondary School
Secondary: CatholicMayfield Secondary School
Secondary: Public-
Chinguacousy Park
Central Park Dr (at Queen St. E), Brampton ON L6S 6G7 8.26km -
Gage Park
2 Wellington St W (at Wellington St. E), Brampton ON L6Y 4R2 9.1km -
Knightsbridge Park
Knightsbridge Rd (Central Park Dr), Bramalea ON 9.07km
-
TD Bank Financial Group
10908 Hurontario St, Brampton ON L7A 3R9 3.01km -
TD Bank Financial Group
150 Sandalwood Pky E (Conastoga Road), Brampton ON L6Z 1Y5 3.41km -
Scotiabank
10645 Bramalea Rd (Sandalwood), Brampton ON L6R 3P4 4.83km
- 4 bath
- 4 bed
- 2500 sqft
24 Lightheart Drive North, Caledon, Ontario • L7C 1E3 • Rural Caledon
- 5 bath
- 4 bed
- 3000 sqft
11 Treeview Crescent, Caledon, Ontario • L7C 1E2 • Rural Caledon
- 4 bath
- 4 bed
- 2500 sqft
176 Newhouse Boulevard, Caledon, Ontario • L7C 4E1 • Rural Caledon
- 5 bath
- 4 bed
- 2500 sqft
17 Seymour Road, Brampton, Ontario • L6R 4A9 • Sandringham-Wellington North
- 5 bath
- 4 bed
- 2500 sqft
1 Brookwater Crescent, Caledon, Ontario • L7C 4A3 • Rural Caledon














