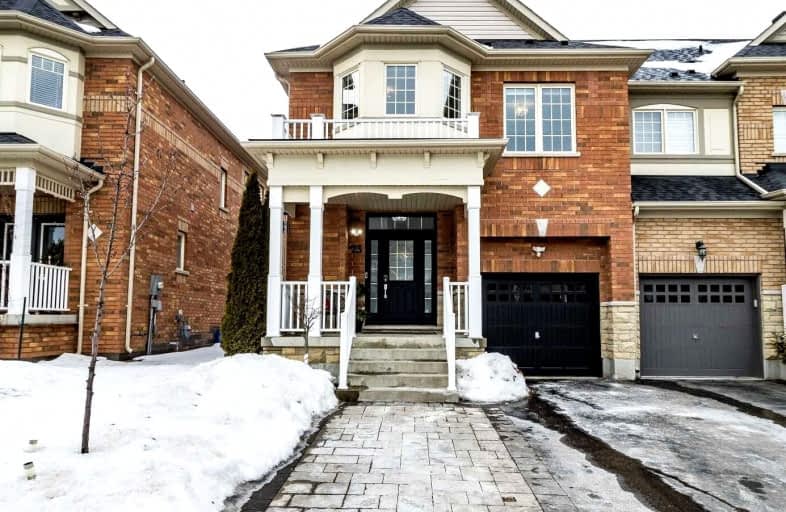Sold on Mar 05, 2022
Note: Property is not currently for sale or for rent.

-
Type: Att/Row/Twnhouse
-
Style: 2-Storey
-
Lot Size: 28.35 x 108.27 Feet
-
Age: 6-15 years
-
Taxes: $3,930 per year
-
Days on Site: 15 Days
-
Added: Feb 18, 2022 (2 weeks on market)
-
Updated:
-
Last Checked: 3 months ago
-
MLS®#: W5506566
-
Listed By: Re/max realty specialists inc., brokerage
Pride Of Ownership! Large 4 Br End Unit Townhome Backing Onto Park. Family Oriented Neighborhood, Close To Walking Paths And Schools. Bright Main Floor With 9 Ft Ceilings, Open Concept Layout, Hardwood, Ceramics, Large Windows, Chef's Kitchen W. Granite Counters & Ss Appliances. Walk-Out To Huge Deck & Fully Fenced Yard. 2nd Floor Laundry, Large Rooms, Spa Like Master Ensuite, Walk-In Closet; Newly Finished Basement With Vinyl Flooring, Pot Lights, 3 Pc Bath.
Extras
Ss Fridge, Ss Stove, Ss B/I Dishwasher, Ss Fanhood, Clothes Washer, Clothes Dryer, Water Softener, Cvac As Is Not Used, Cac, All Window Coverings, All Elfs, White Cabinets On Main Floor. Hwt Rental. Home Inspection Available Upon Request.
Property Details
Facts for 23 Fallis Crescent, Caledon
Status
Days on Market: 15
Last Status: Sold
Sold Date: Mar 05, 2022
Closed Date: May 24, 2022
Expiry Date: May 30, 2022
Sold Price: $1,265,786
Unavailable Date: Mar 05, 2022
Input Date: Feb 18, 2022
Property
Status: Sale
Property Type: Att/Row/Twnhouse
Style: 2-Storey
Age: 6-15
Area: Caledon
Community: Caledon East
Availability Date: 60-90 Days Tba
Assessment Amount: $488,000
Assessment Year: 2016
Inside
Bedrooms: 4
Bathrooms: 4
Kitchens: 1
Rooms: 8
Den/Family Room: No
Air Conditioning: Central Air
Fireplace: No
Laundry Level: Upper
Central Vacuum: Y
Washrooms: 4
Building
Basement: Finished
Basement 2: Full
Heat Type: Forced Air
Heat Source: Gas
Exterior: Brick
Water Supply: Municipal
Physically Handicapped-Equipped: N
Special Designation: Unknown
Retirement: N
Parking
Driveway: Private
Garage Spaces: 1
Garage Type: Built-In
Covered Parking Spaces: 3
Total Parking Spaces: 4
Fees
Tax Year: 2021
Tax Legal Description: Pt Blk 161 Pl 43M-1840 Des Pt 7 Pl 43R-34985 Subj*
Taxes: $3,930
Highlights
Feature: Fenced Yard
Feature: Library
Feature: Park
Feature: Rec Centre
Feature: School
Feature: School Bus Route
Land
Cross Street: Old Church & Airport
Municipality District: Caledon
Fronting On: North
Parcel Number: 143361019
Pool: None
Sewer: Sewers
Lot Depth: 108.27 Feet
Lot Frontage: 28.35 Feet
Zoning: Rt-506
Additional Media
- Virtual Tour: https://view.tours4listings.com/cp/23-fallis-crescent-caledon/
Rooms
Room details for 23 Fallis Crescent, Caledon
| Type | Dimensions | Description |
|---|---|---|
| Living Main | 3.96 x 6.77 | Hardwood Floor, Open Concept, Combined W/Dining |
| Dining Main | 3.96 x 6.77 | Hardwood Floor, Open Concept, Combined W/Living |
| Kitchen Main | 2.61 x 3.58 | Ceramic Floor, Stainless Steel Appl, Open Concept |
| Breakfast Main | 2.76 x 3.06 | Ceramic Floor, W/O To Deck, Open Concept |
| Prim Bdrm 2nd | 3.61 x 5.14 | W/I Closet, 4 Pc Ensuite, Double Doors |
| 2nd Br 2nd | 2.81 x 3.07 | Broadloom, Closet, Window |
| 3rd Br 2nd | 3.33 x 4.12 | Broadloom, Closet, Window |
| 4th Br 2nd | 3.09 x 3.56 | Broadloom, Closet, Window |
| Laundry 2nd | 1.32 x 1.57 | Ceramic Floor, Laundry Sink, Double Doors |
| Rec Bsmt | 3.65 x 6.44 | Vinyl Floor, Open Concept |
| Den Bsmt | 1.69 x 2.54 | Vinyl Floor, Open Concept |
| XXXXXXXX | XXX XX, XXXX |
XXXX XXX XXXX |
$X,XXX,XXX |
| XXX XX, XXXX |
XXXXXX XXX XXXX |
$X,XXX,XXX | |
| XXXXXXXX | XXX XX, XXXX |
XXXX XXX XXXX |
$XXX,XXX |
| XXX XX, XXXX |
XXXXXX XXX XXXX |
$XXX,XXX |
| XXXXXXXX XXXX | XXX XX, XXXX | $1,265,786 XXX XXXX |
| XXXXXXXX XXXXXX | XXX XX, XXXX | $1,289,000 XXX XXXX |
| XXXXXXXX XXXX | XXX XX, XXXX | $680,000 XXX XXXX |
| XXXXXXXX XXXXXX | XXX XX, XXXX | $689,000 XXX XXXX |

Macville Public School
Elementary: PublicCaledon East Public School
Elementary: PublicPalgrave Public School
Elementary: PublicSt Cornelius School
Elementary: CatholicSt Nicholas Elementary School
Elementary: CatholicHerb Campbell Public School
Elementary: PublicRobert F Hall Catholic Secondary School
Secondary: CatholicHumberview Secondary School
Secondary: PublicSt. Michael Catholic Secondary School
Secondary: CatholicLouise Arbour Secondary School
Secondary: PublicSt Marguerite d'Youville Secondary School
Secondary: CatholicMayfield Secondary School
Secondary: Public- 6 bath
- 4 bed
4 Mcelroy Court, Caledon, Ontario • L7C 3X2 • Caledon East



